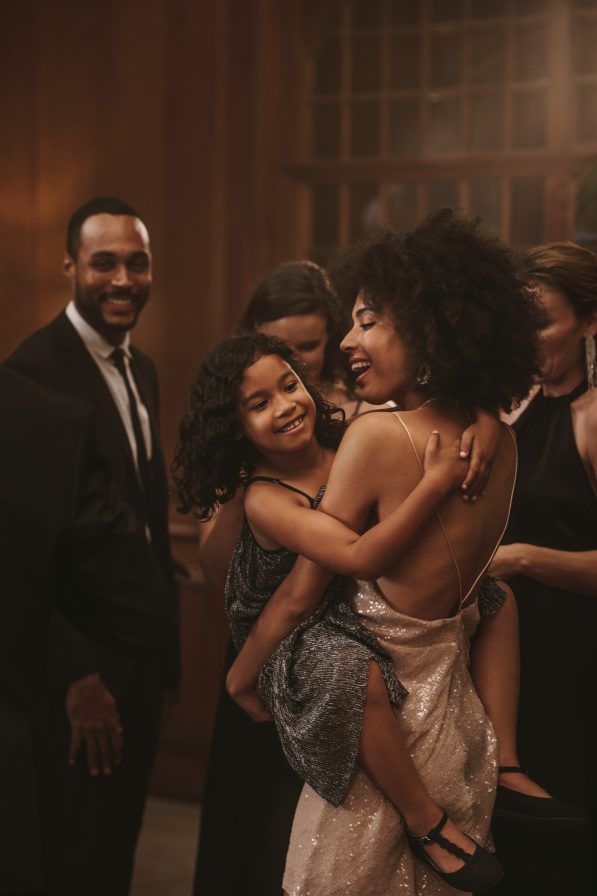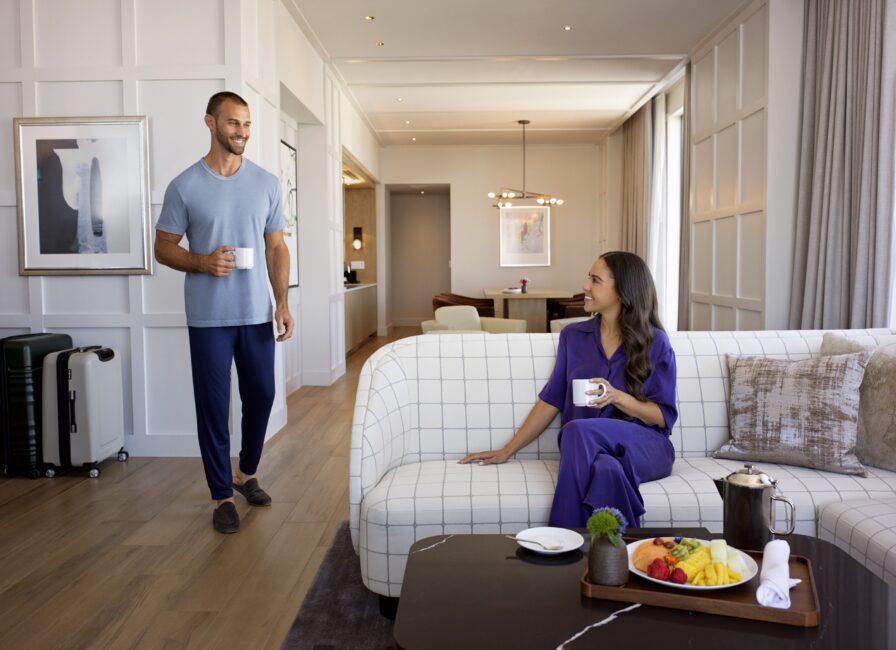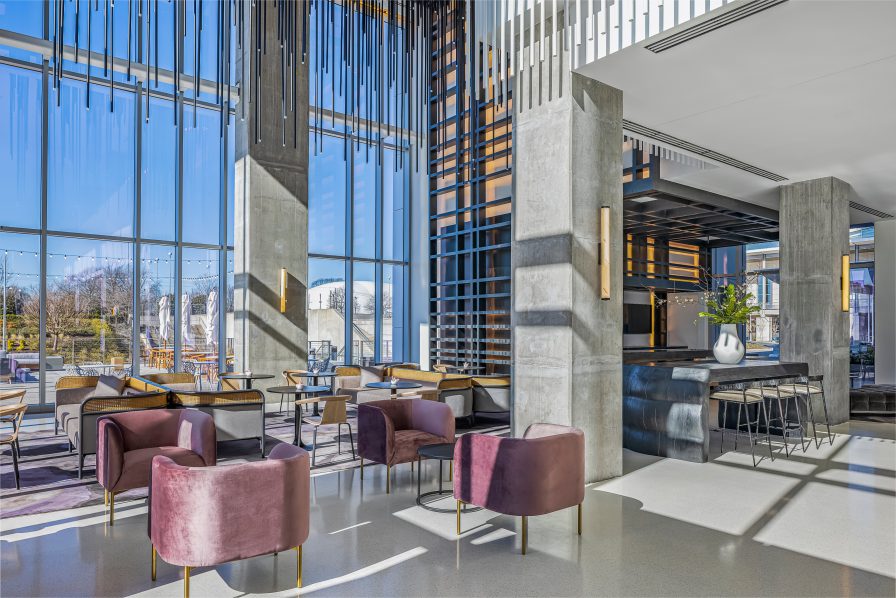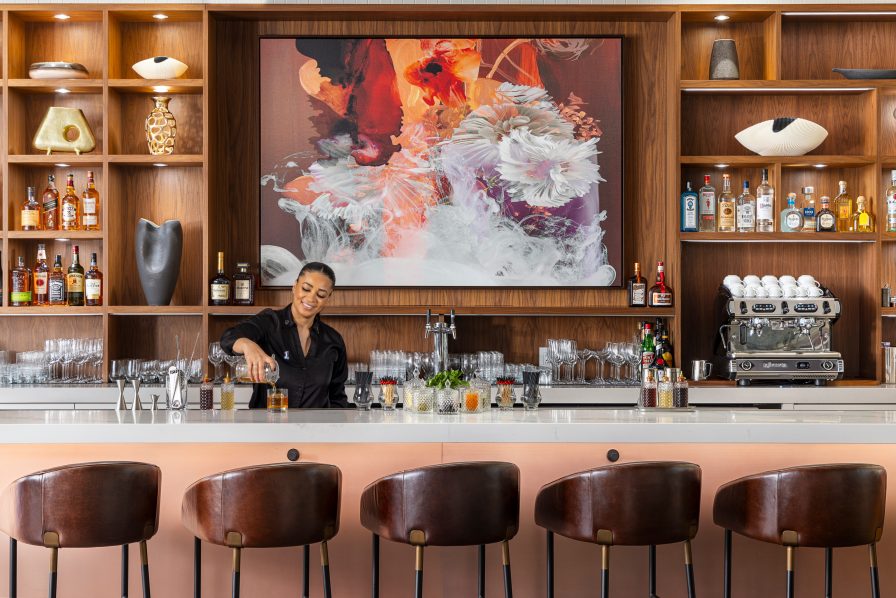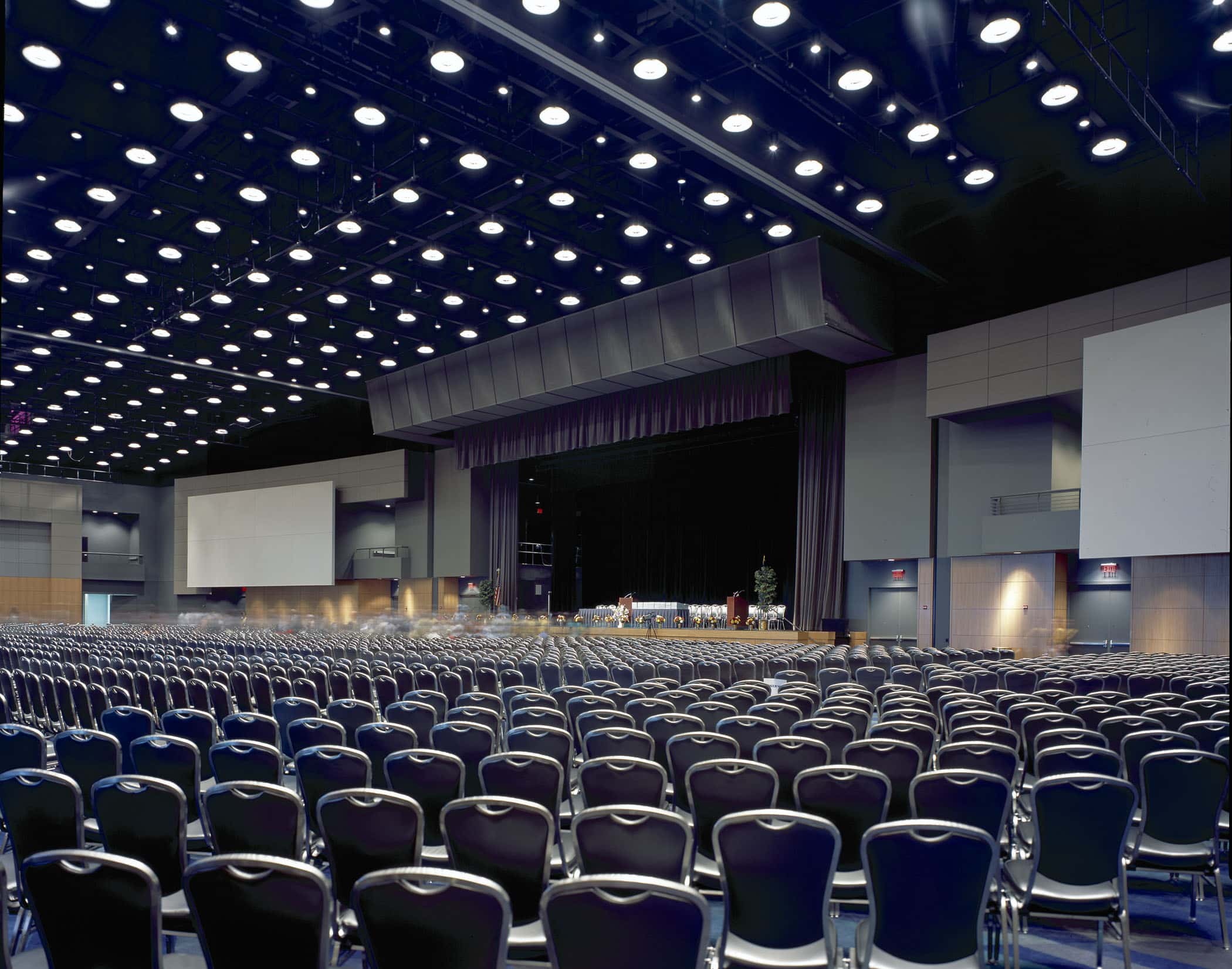
Not Just Events, Experiences
Georgia Ballroom (Inside the GWCC)
Not Just Events, Experiences
Georgia Ballroom (Inside the GWCC)
The Georgia Ballroom provides the perfect complement to the Triumph Ballroom, connected via a short, convenient walkway. With more than 25,000 square feet of space that can be divided into three sections, it allows events to expand effortlessly across two ballrooms or create smaller, separate areas as needed. Ideal for conventions, awards galas, and keynote presentations, this impressive ballroom combines scale with sophistication.
Every detail is supported by our experienced event staff, letting you focus on content, connections, and celebration. When the event concludes, attendees can unwind and retreat to their premium guest rooms, savor refined dining, or explore the full range of elevated comforts at Signia by Hilton Atlanta.
- People at maximum capacity
- 2,160
- Total square feet of space
- 27,835
- Dimensions by foot
- 145.7x241.4
| Room | Sq. Ft. | Ceiling Height |
Dimensions | Max Capacity |
U Shape | Banquet Rounds |
Cocktail Rounds |
Theater | Classroom | Boardroom | Square |
|---|---|---|---|---|---|---|---|---|---|---|---|
| Georgia Ballroom 1, 2 & 3 | 27835 sq. ft. | 40 ft. | 145.7 ft. x 241.4 ft. | 2160 | - | 1640 | - | 2160 | 1386 | - | - |
| Georgia Ballroom 1 | 7756 sq. ft. | 40 ft. | 125.7 ft. x 75.2 ft. | 680 | - | 460 | - | 680 | 405 | - | - |
| Georgia Ballroom 1 & 2 | 20073 sq. ft. | 40 ft. | 145.7 ft. x 166.3 ft. | 1476 | - | 1100 | - | 1476 | 882 | - | - |
| Georgia Ballroom 2 | 12300 sq. ft. | 40 ft. | 145.7 ft. x 91.1 ft. | 945 | - | 560 | - | 945 | 528 | - | - |
| Georgia Ballroom 2 & 3 | 20063 sq. ft. | 40 ft. | 145.7 ft. x 166.2 ft. | 1476 | - | 1110 | - | 1476 | 882 | - | - |
| Georgia Ballroom 3 | 7746 sq. ft. | 40 ft. | 125.7 ft. x 75.1 ft. | 680 | - | 460 | - | 680 | 405 | - | - |
| Georgia Ballroom Galleria | 17345 sq. ft. | 40 ft. | 103.5 ft. x 341.8 ft. | 75 | - | - | - | - | - | - | - |
Similiar Venues
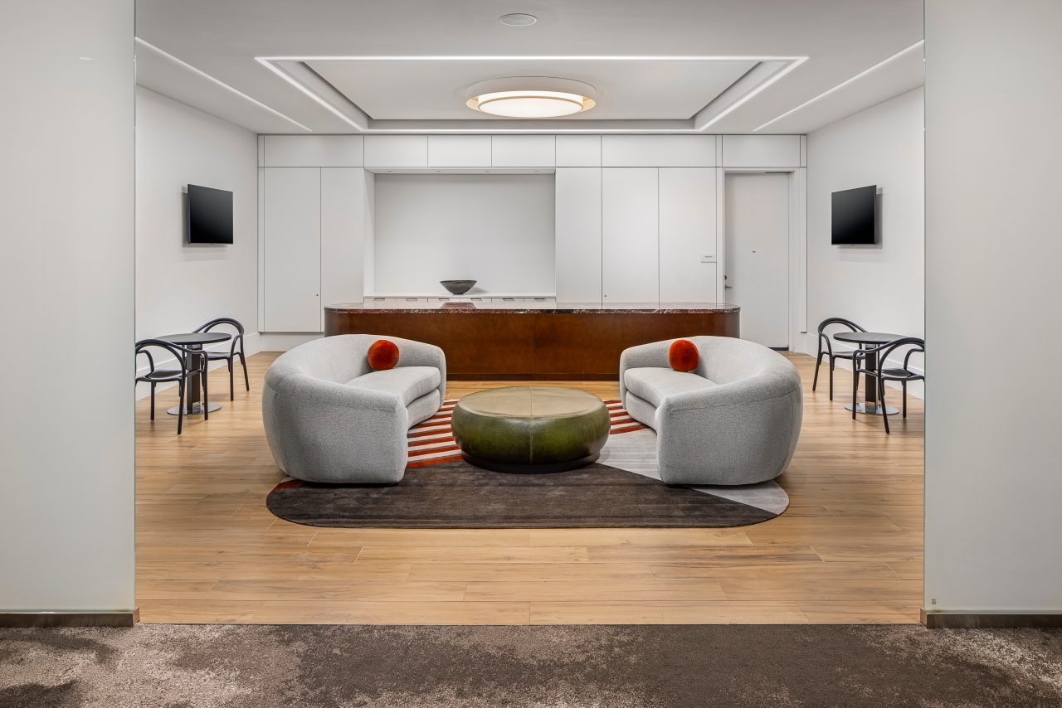
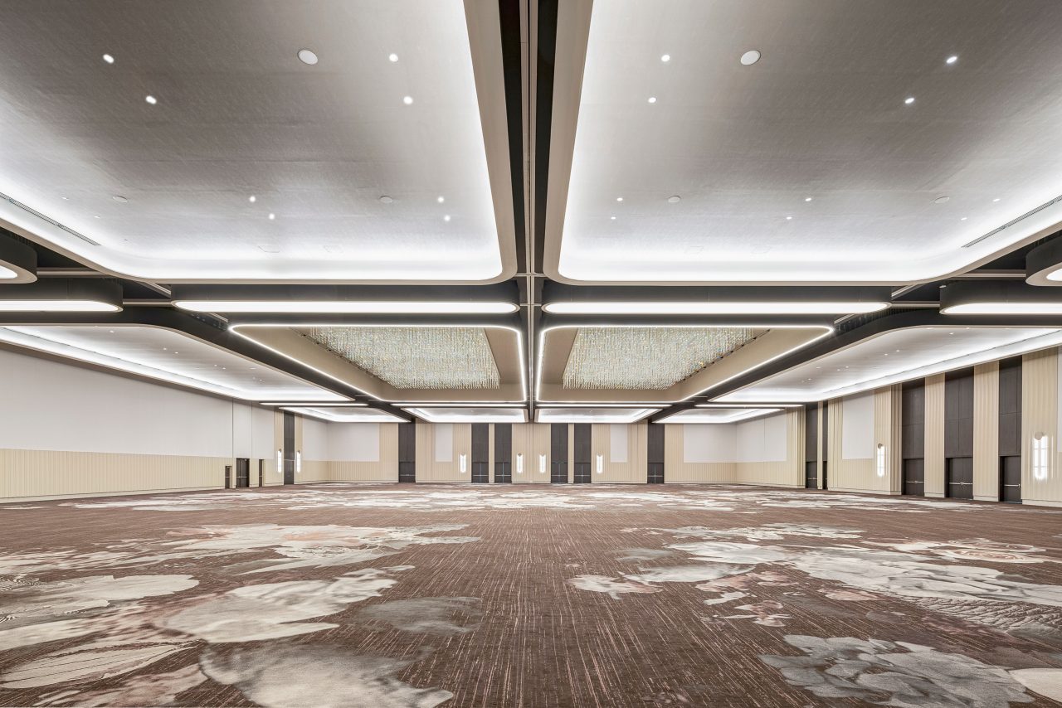
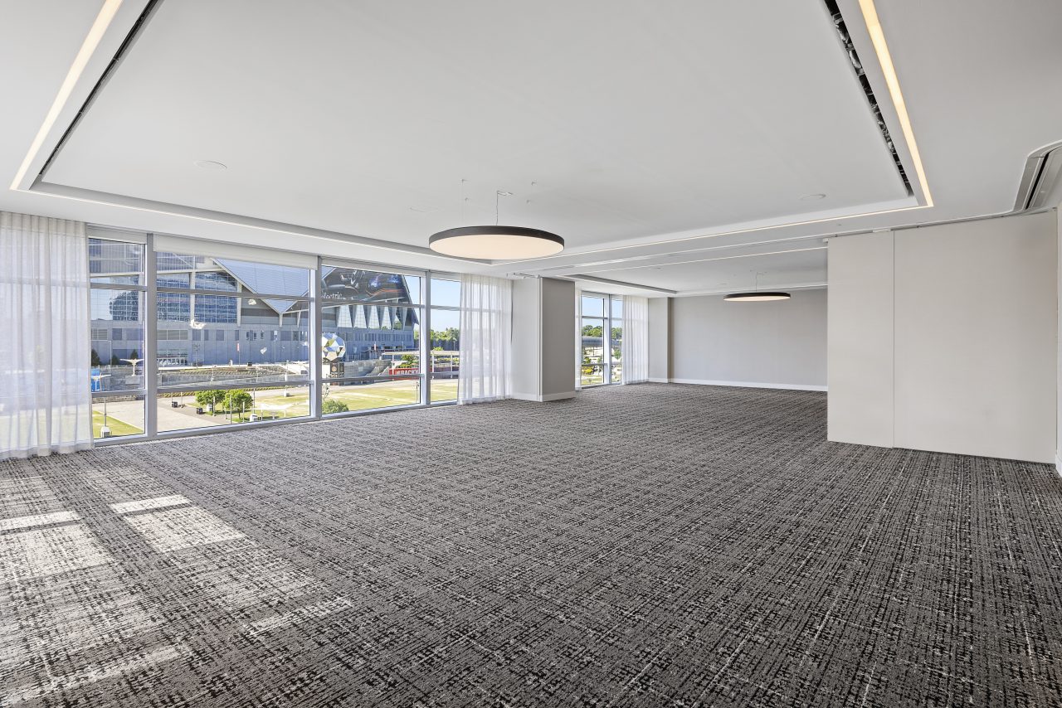
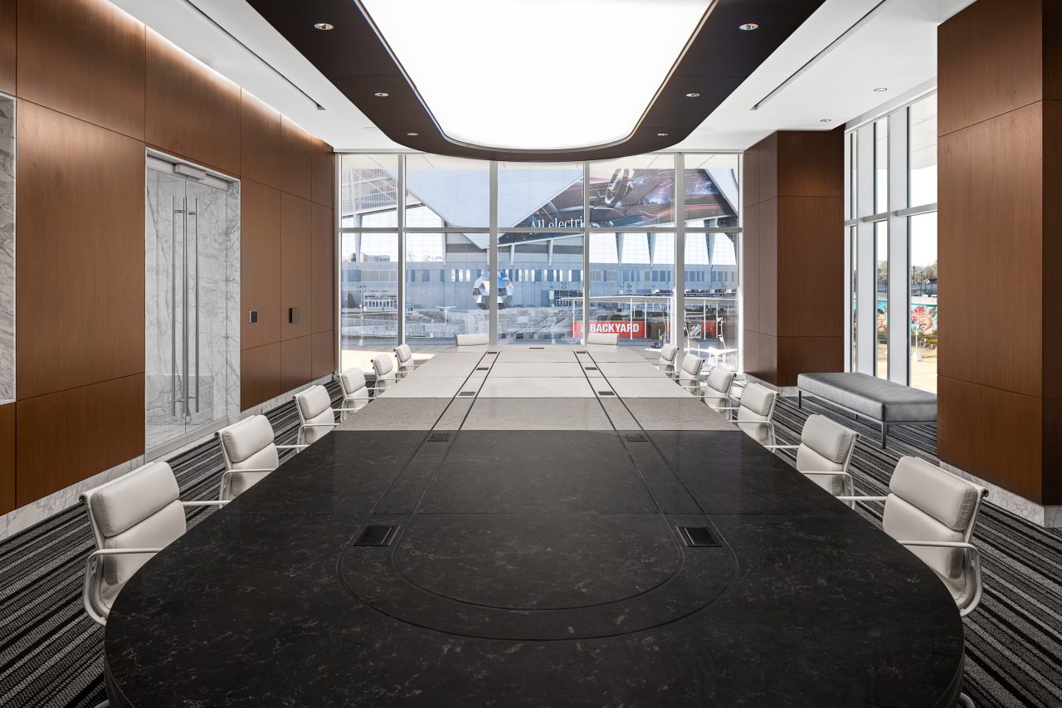
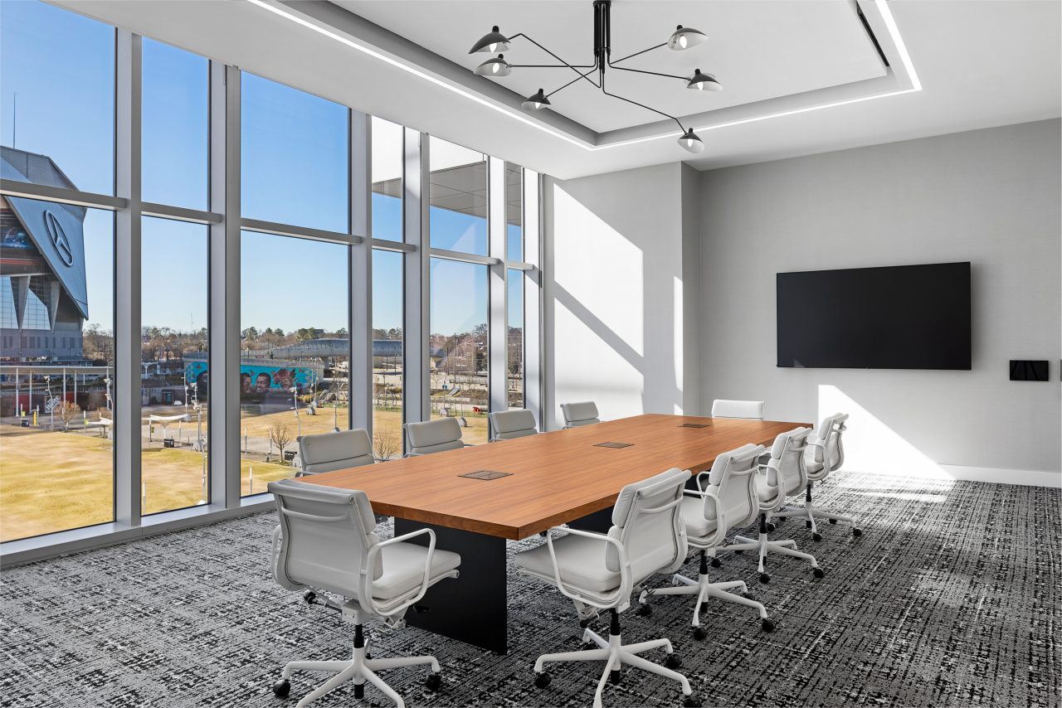













Room
Let Us Host You
To book your next big event or to get more information about our spaces and services, please fill out the form below and we will contact you shortly.
Thank you for your inquiry!
A team member will get back with you shortly. We can’t wait to host you and your guests at the SIgnia by Hilton Atlanta Georgia World Congress Center.
