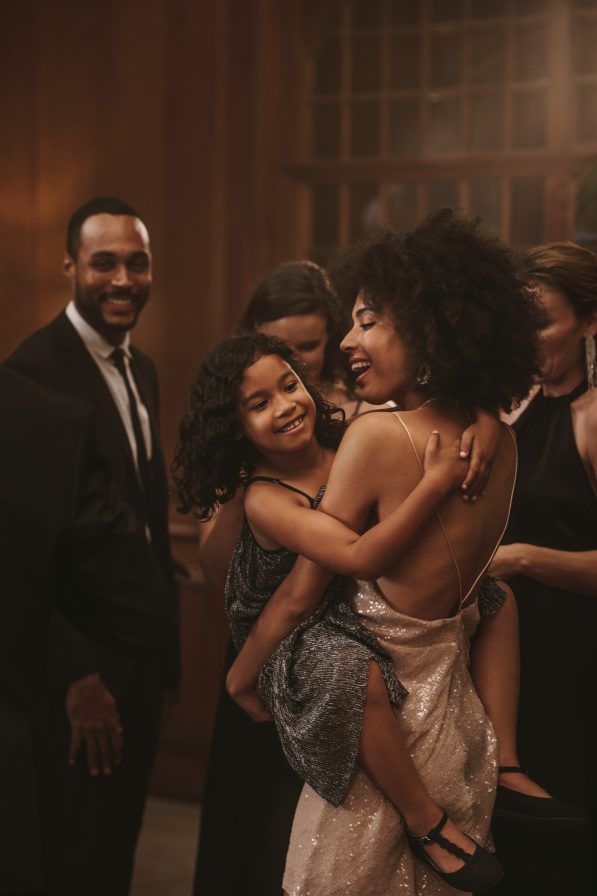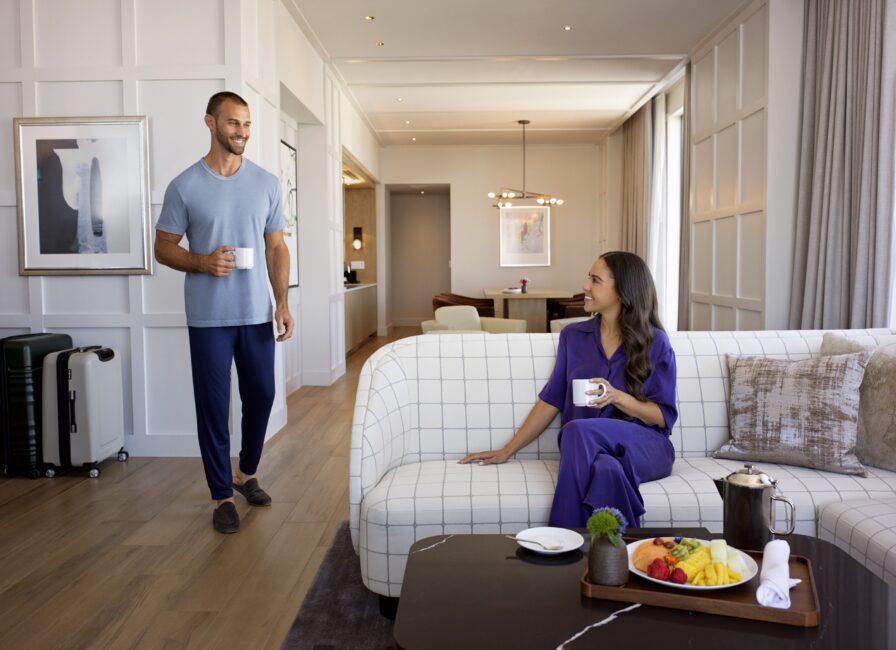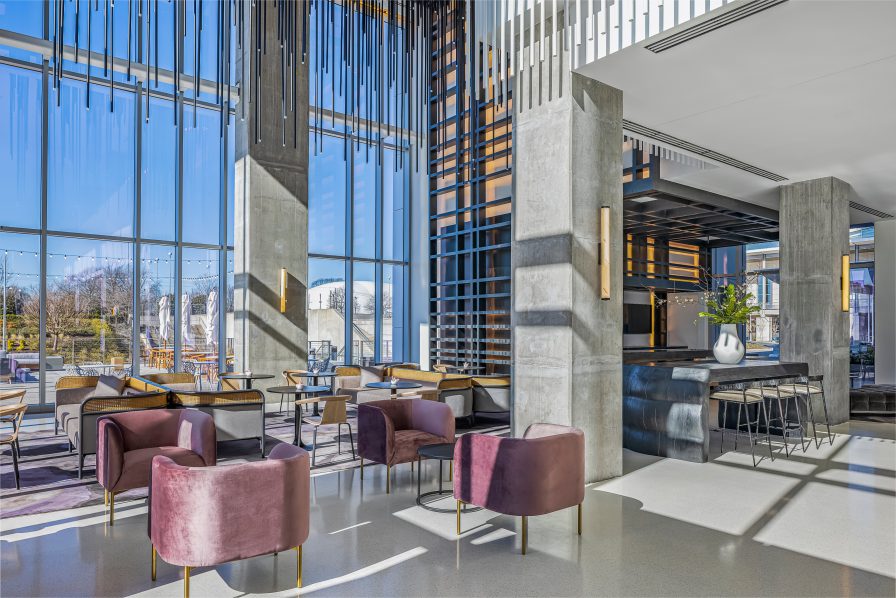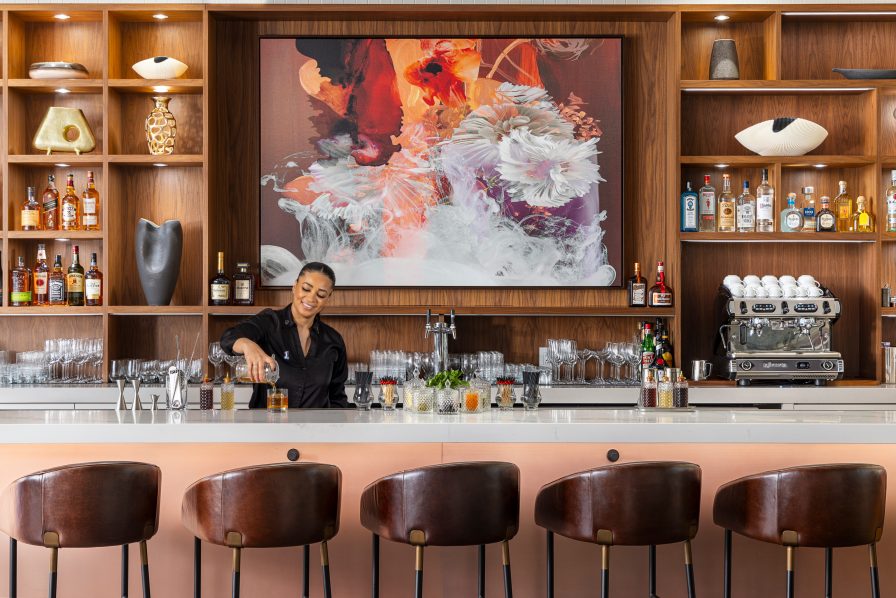
Not Just Events, Experiences
Heritage Lounge 3
Not Just Events, Experiences
Heritage Lounge 3
Host a workshop or meeting in our Heritage Lounge 3, located on the third floor between our Magnificent meeting rooms. Up to 50 people can fit comfortably in the 750 square foot space, with an elegant prefunction area just outside. Utilize as a breakout room after your big meeting or as an intimate get-together spot.
- People at maximum capacity
- 50
- Total square feet of space
- 750
- Dimensions by foot
- 28x28
| Room | Sq. Ft. | Ceiling Height |
Dimensions | Max Capacity |
U Shape | Banquet Rounds |
Cocktail Rounds |
Theater | Classroom | Boardroom | Square |
|---|---|---|---|---|---|---|---|---|---|---|---|
| Heritage Lounge 3 | 750 sq. ft. | 10.8 ft. | 28 ft. x 28 ft. | 50 | 18 | 40 | - | 50 | 36 | 18 | 24 |
Similiar Venues
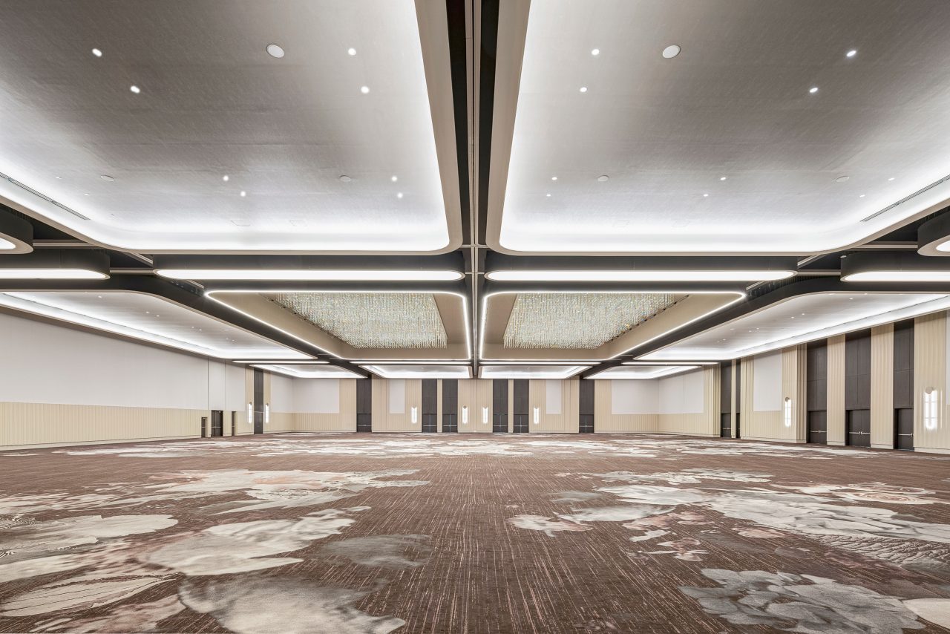
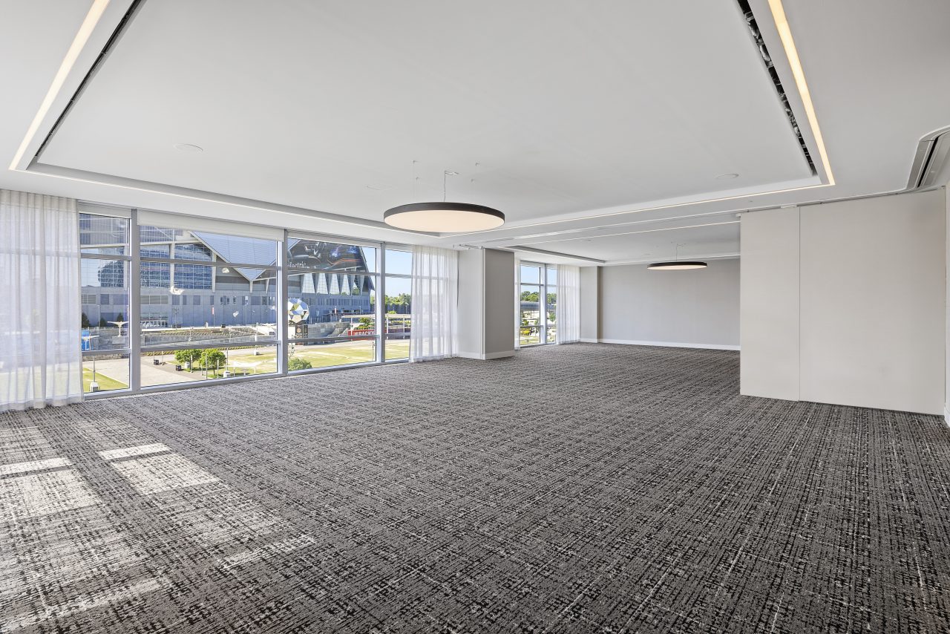
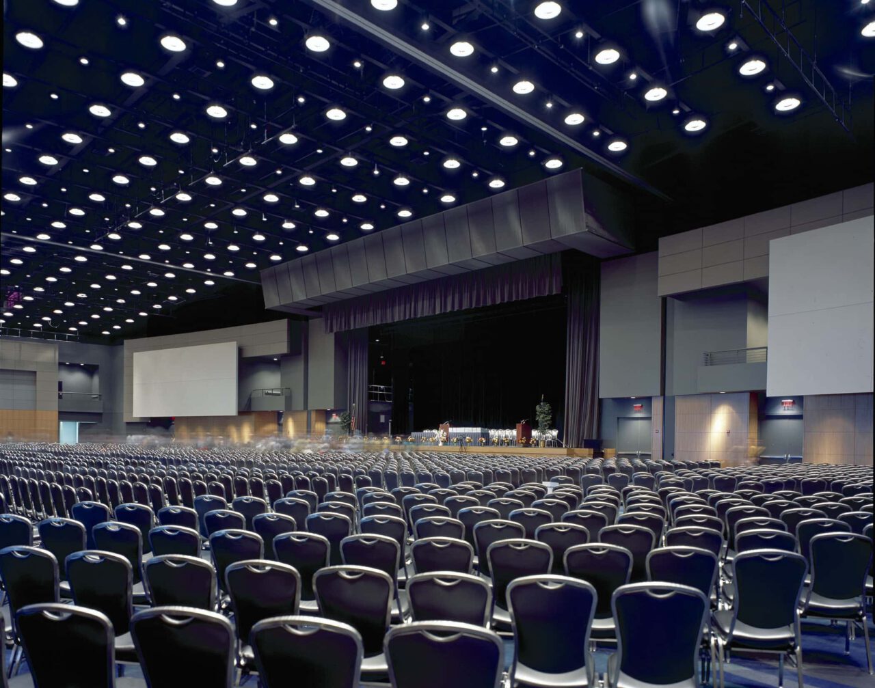
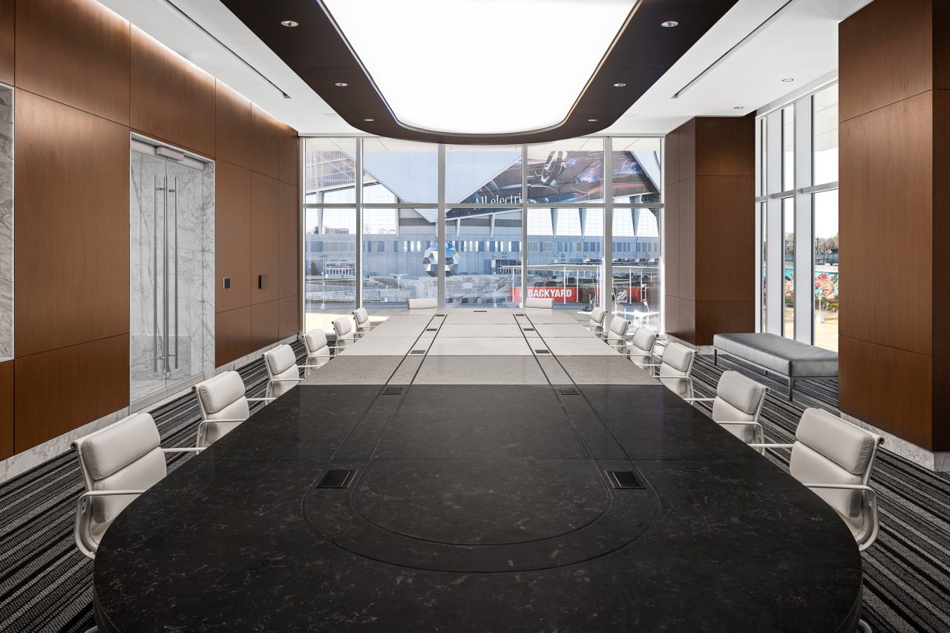
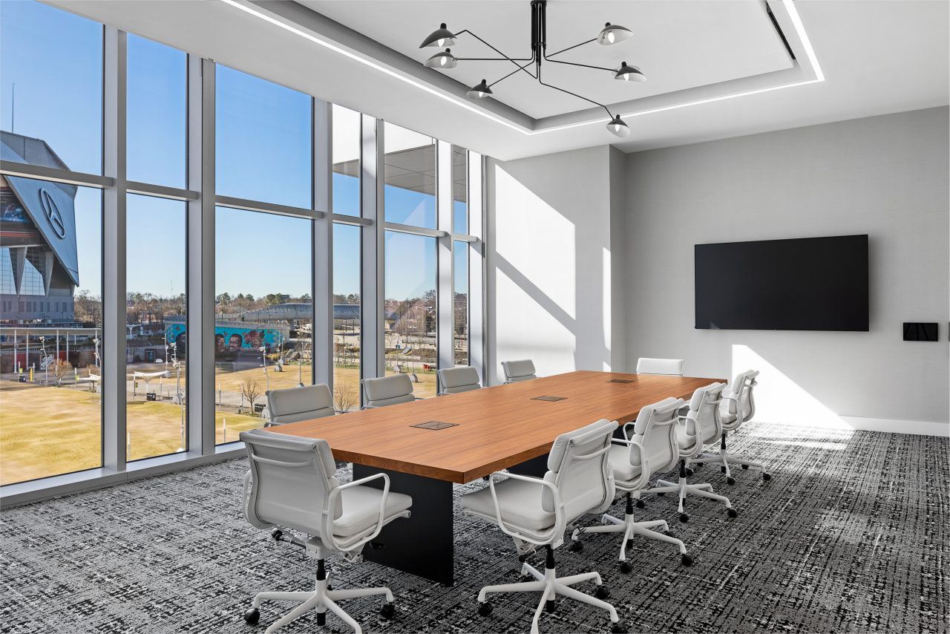
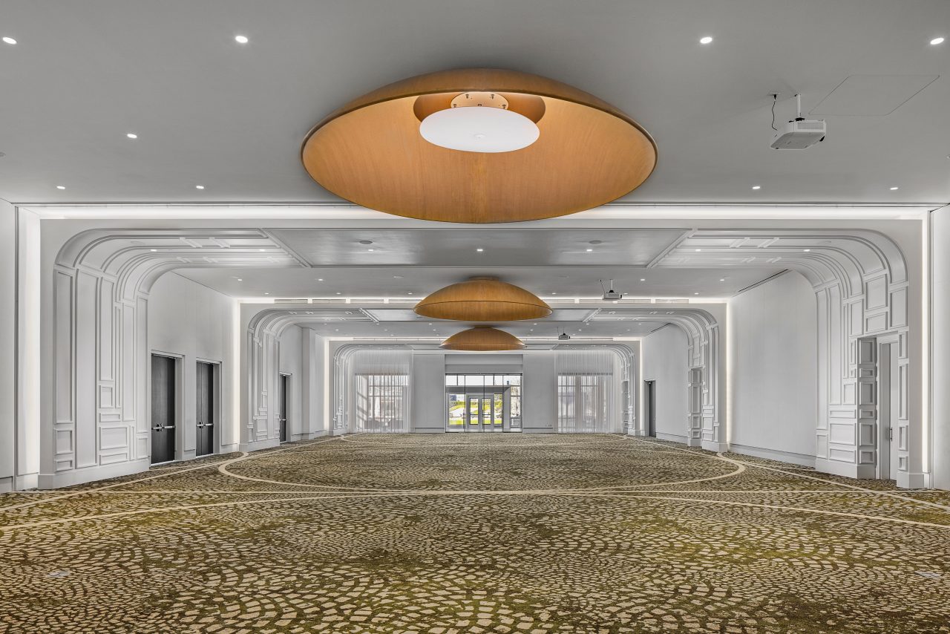












—
Rooms
1
Adults (18+)
Kids
Room
Let Us Host You
To book your next big event or to get more information about our spaces and services, please fill out the form below and we will contact you shortly.
*Required Fields
Thank you for your inquiry!
A team member will get back with you shortly. We can’t wait to host you and your guests at the SIgnia by Hilton Atlanta Georgia World Congress Center.
