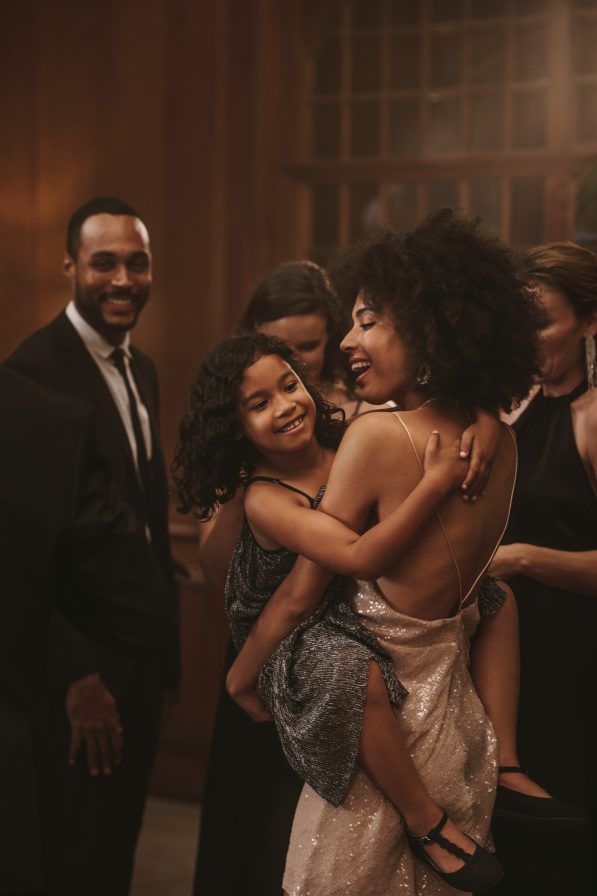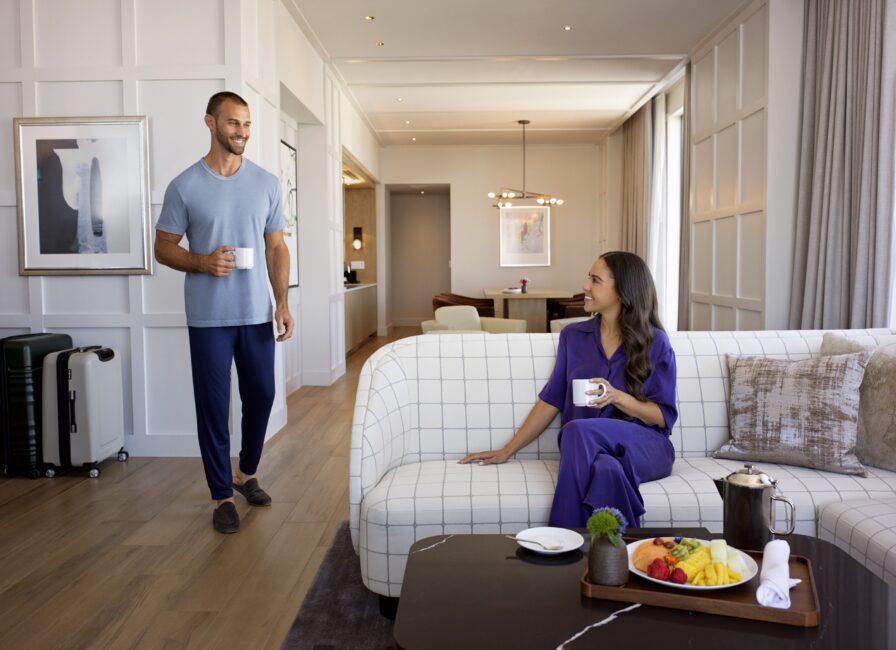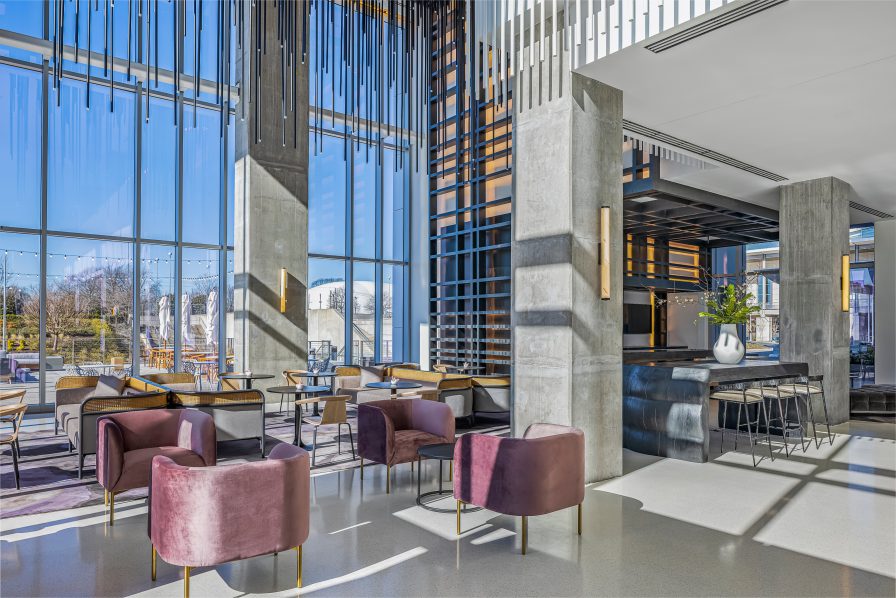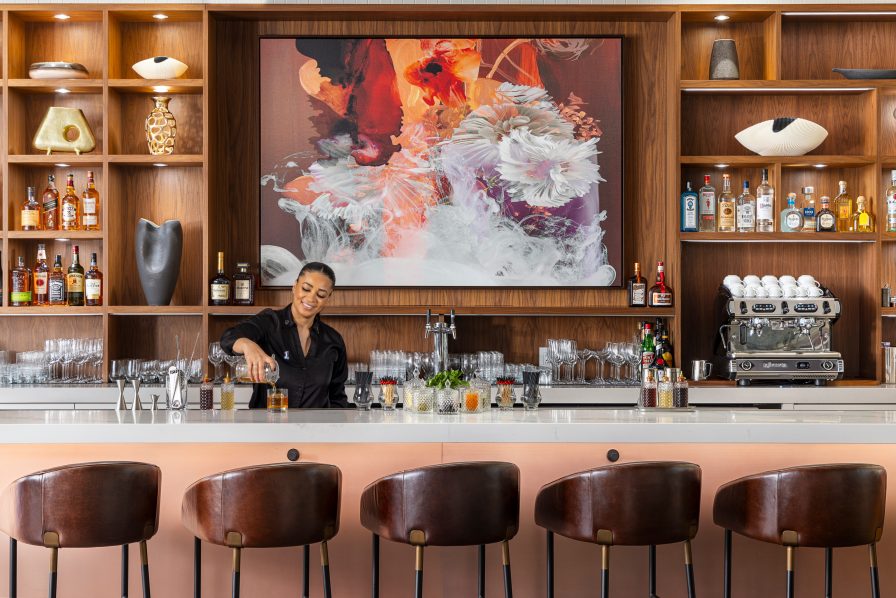
Not Just Events, Experiences
Mt. Vernon & Washington Park Boardrooms
Not Just Events, Experiences
Mt. Vernon & Washington Park Boardrooms
Elevate your most important conversations in our Mt. Vernon and Washington Park Boardrooms. These sophisticated, connected spaces each seat up to 10, and are designed to flow seamlessly with your agenda. Host collaborative brainstorms in one room while keeping high-level discussions or interviews private in the other. Lead workshops, focus groups, board meetings, or deliver polished presentations with ease, all supported by modern amenities.
Just steps from the elevators, these boardrooms offer both discretion and convenience, along with access to a refined lounge for relaxed breaks and organic networking. Enhance your experience with curated catering options, from energizing coffee breaks to chef-crafted lunches.
- People at maximum capacity
- 18
- Total square feet of space
- 594
- Dimensions by foot
- 22.6x29.3
| Room | Sq. Ft. | Ceiling Height |
Dimensions | Max Capacity |
U Shape | Banquet Rounds |
Cocktail Rounds |
Theater | Classroom | Boardroom | Square |
|---|---|---|---|---|---|---|---|---|---|---|---|
| Washington & Mt Vernon Foyer | 738 sq. ft. | 10.8 ft. | 17.8 ft. x 63.7 ft. | - | - | - | - | - | - | - | - |
| Mt. Vernon Boardroom | 502 sq. ft. | 10.8 ft. | 22.6 ft. x 24.2 ft. | 12 | - | - | - | - | - | 12 | - |
| Washington Park Boardroom | 594 sq. ft. | 10.8 ft. | 22.6 ft. x 29.3 ft. | 18 | - | - | - | - | - | 18 | - |
Similiar Venues
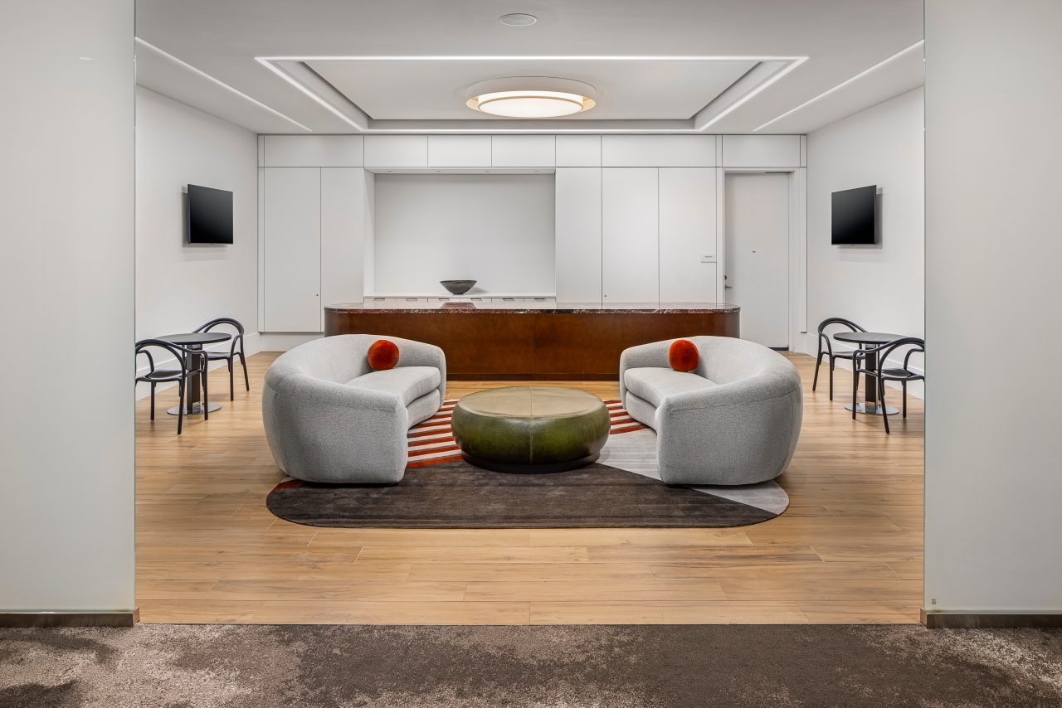
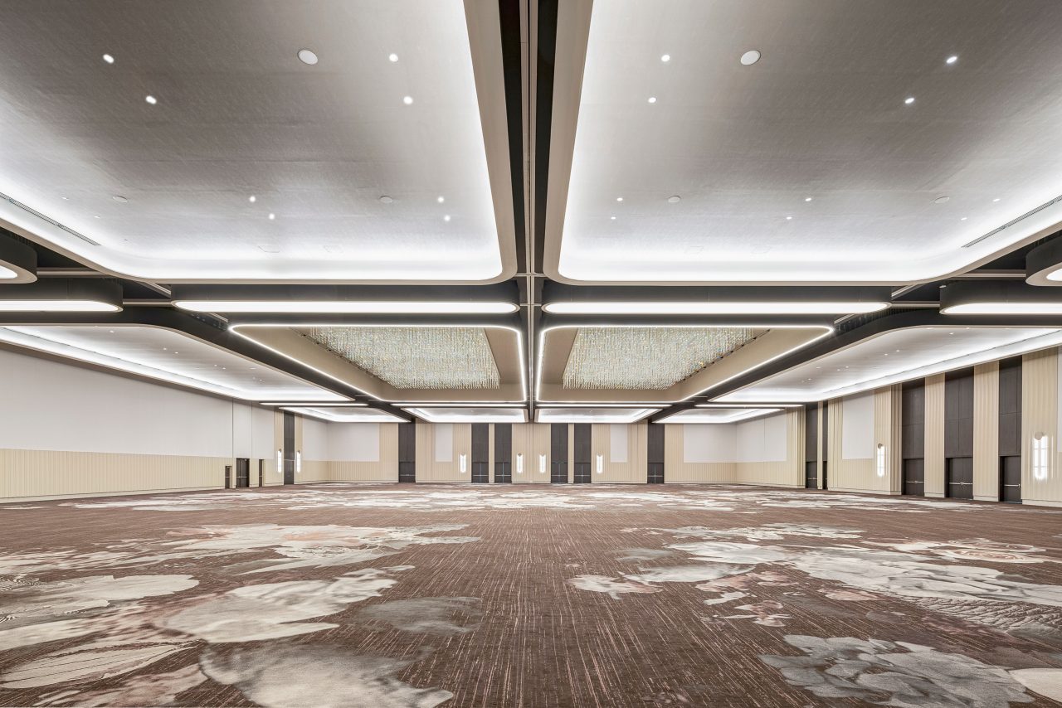
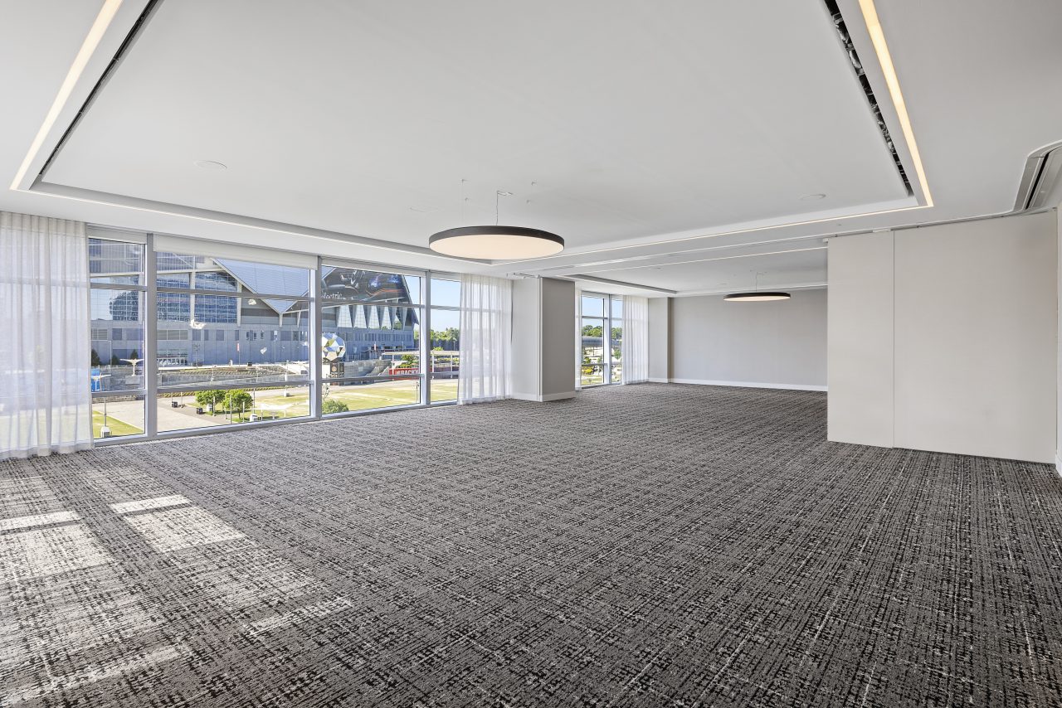
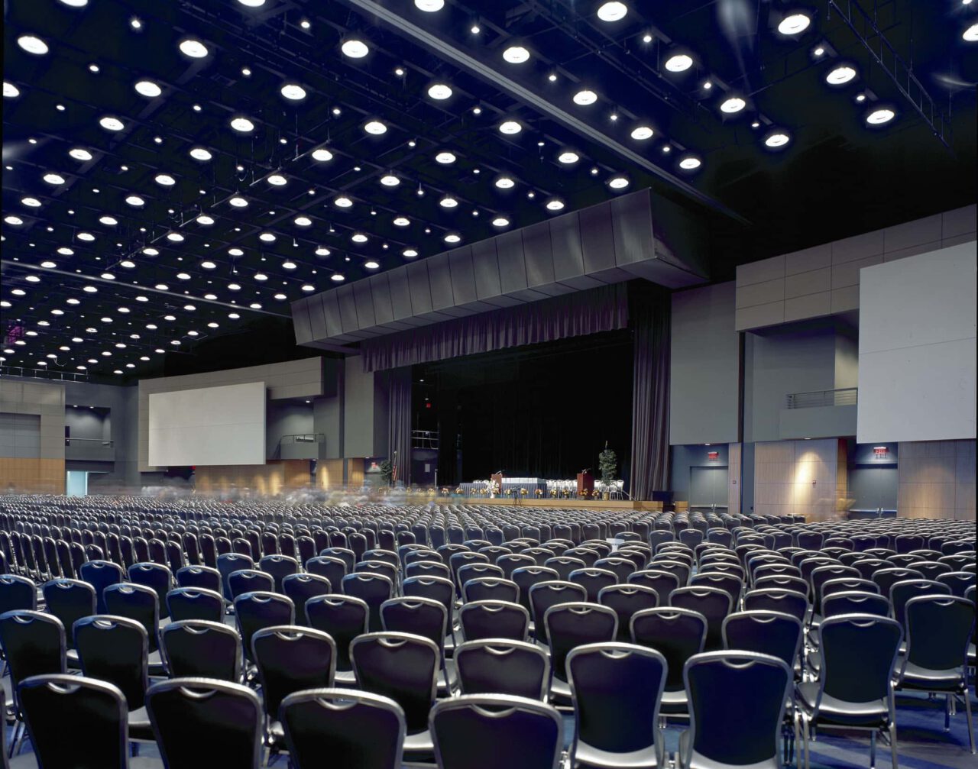
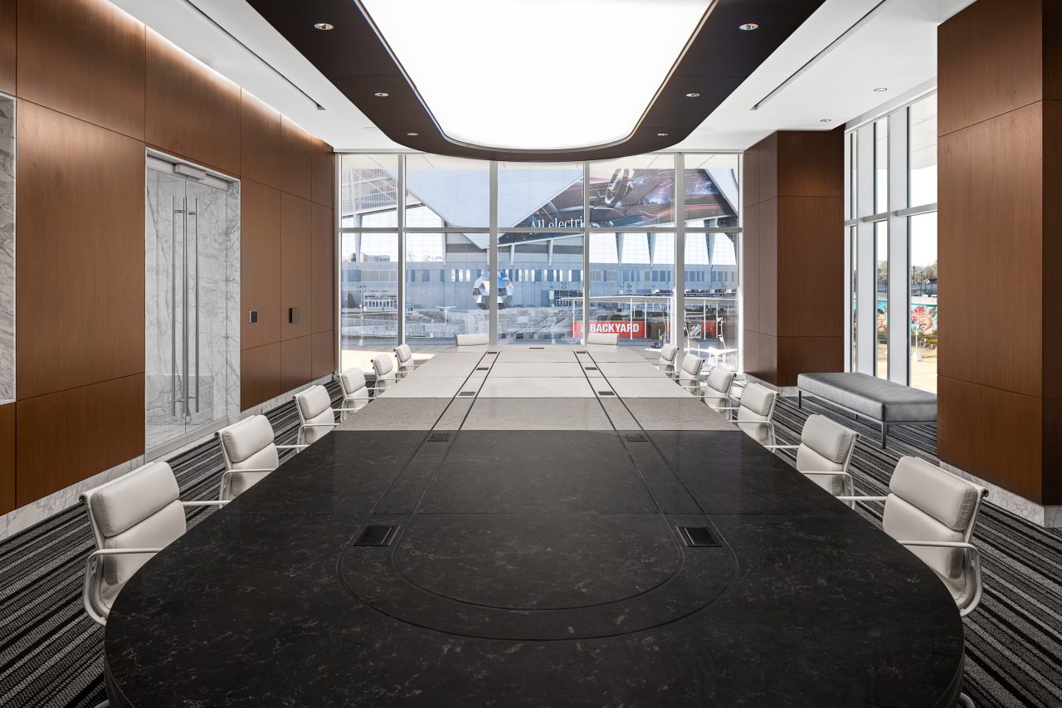













Room
Let Us Host You
To book your next big event or to get more information about our spaces and services, please fill out the form below and we will contact you shortly.
Thank you for your inquiry!
A team member will get back with you shortly. We can’t wait to host you and your guests at the SIgnia by Hilton Atlanta Georgia World Congress Center.
