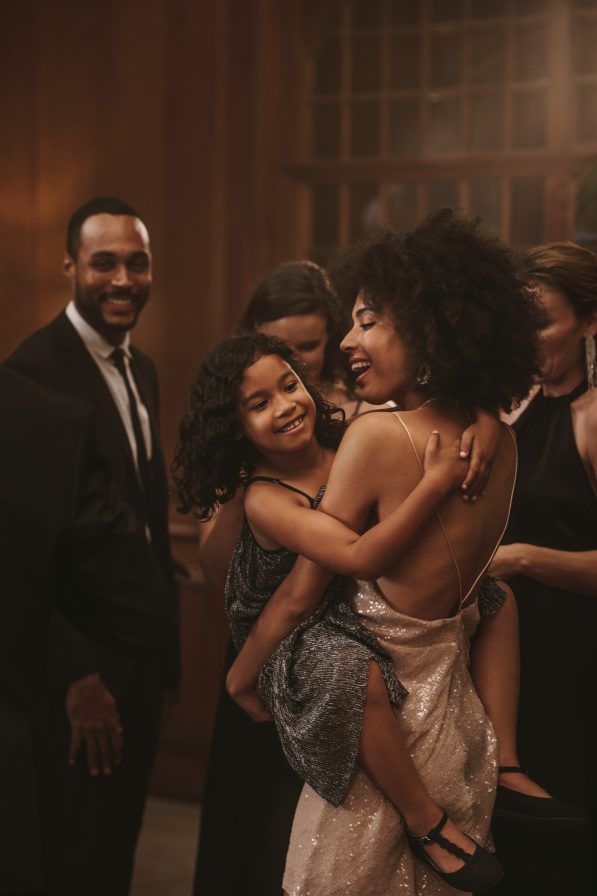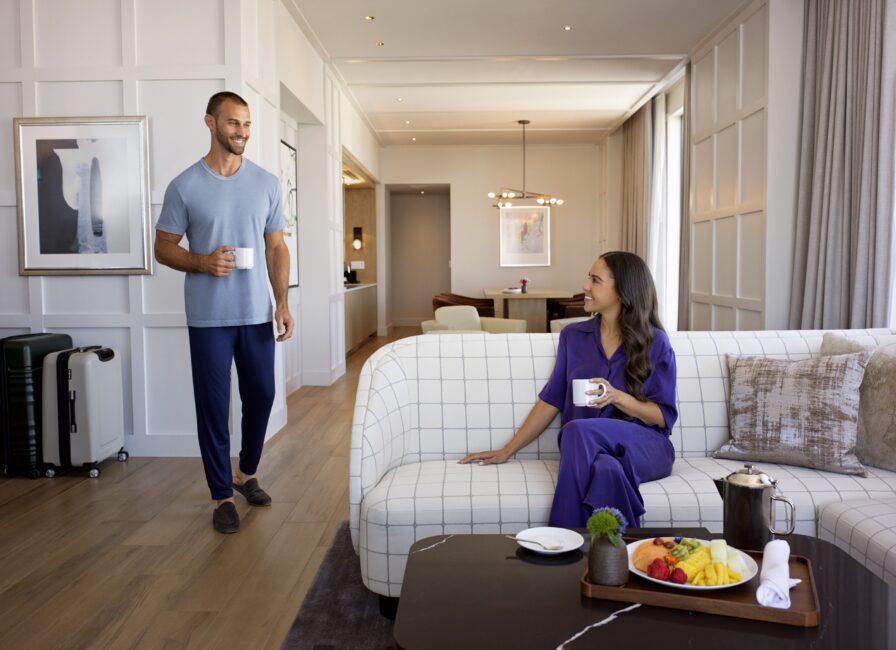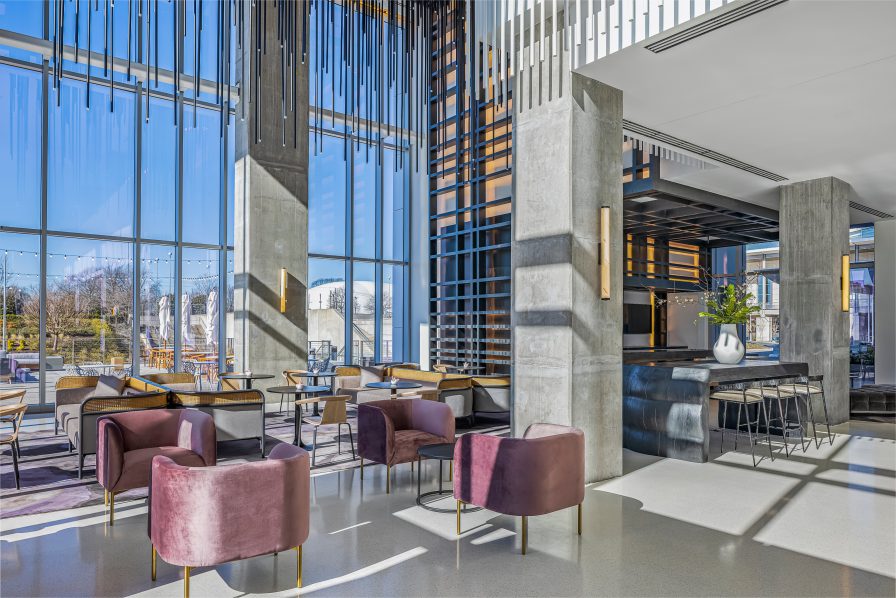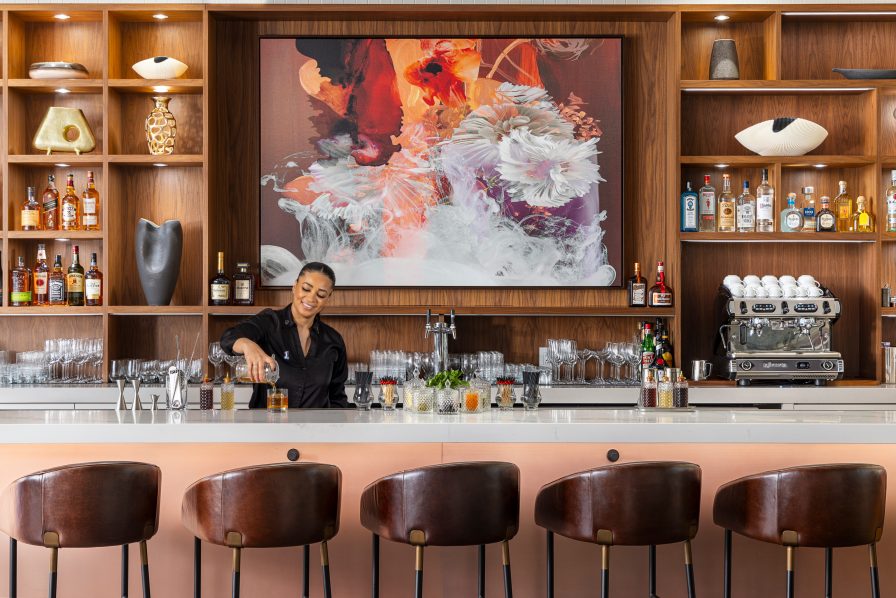
Not Just Events, Experiences
Magnolia Green Event Lawn
Not Just Events, Experiences
Magnolia Green Event Lawn
Framed by open skies and vibrant greenery, this gorgeous event lawn stretches across 9,000 square feet, balancing urban energy with refined outdoor elegance. Even in the heart of downtown Atlanta, this space feels deliberately removed to offer a sense of escape. Vows unfold beneath the open sky. Luncheons linger under dappled light. Twilight receptions glow against the city’s silhouette. Teams celebrate milestones and enjoy a breath of fresh air. Social celebrations feel stylish and inviting. Every detail, from the smallest accents to the grandest logistical element, is orchestrated with quiet mastery, allowing the event to unfold with ease.
- Total square feet of space
- 9,000
- Dimensions by foot
- 120x160
| Room | Sq. Ft. | Ceiling Height |
Dimensions | Max Capacity |
U Shape | Banquet Rounds |
Cocktail Rounds |
Theater | Classroom | Boardroom | Square |
|---|---|---|---|---|---|---|---|---|---|---|---|
| Magnolia Green Event Lawn | 9000 sq. ft. | - | 120 ft. x 160 ft. | - | - | - | - | - | - | - | - |
Similiar Venues
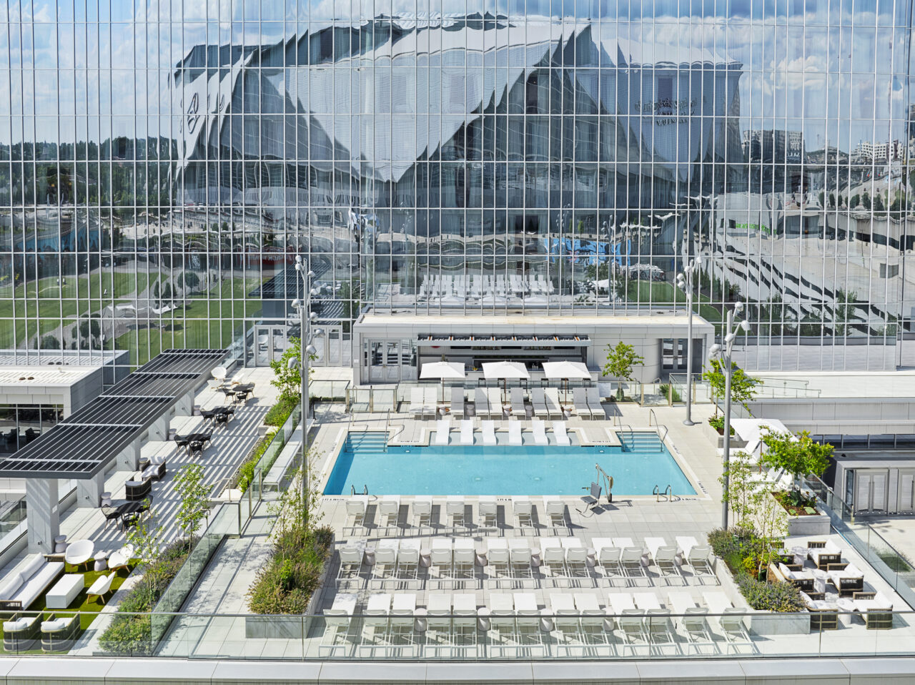
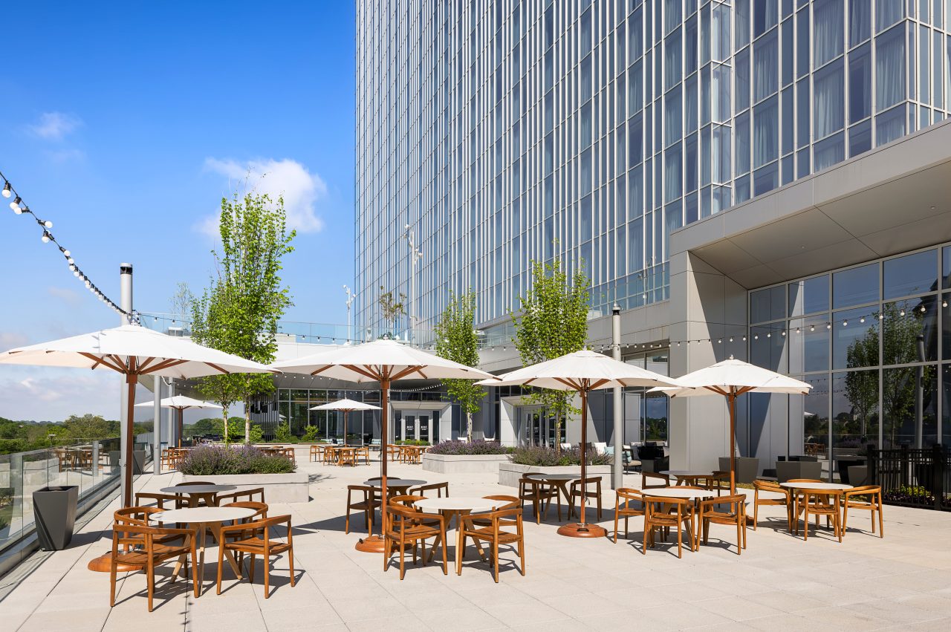
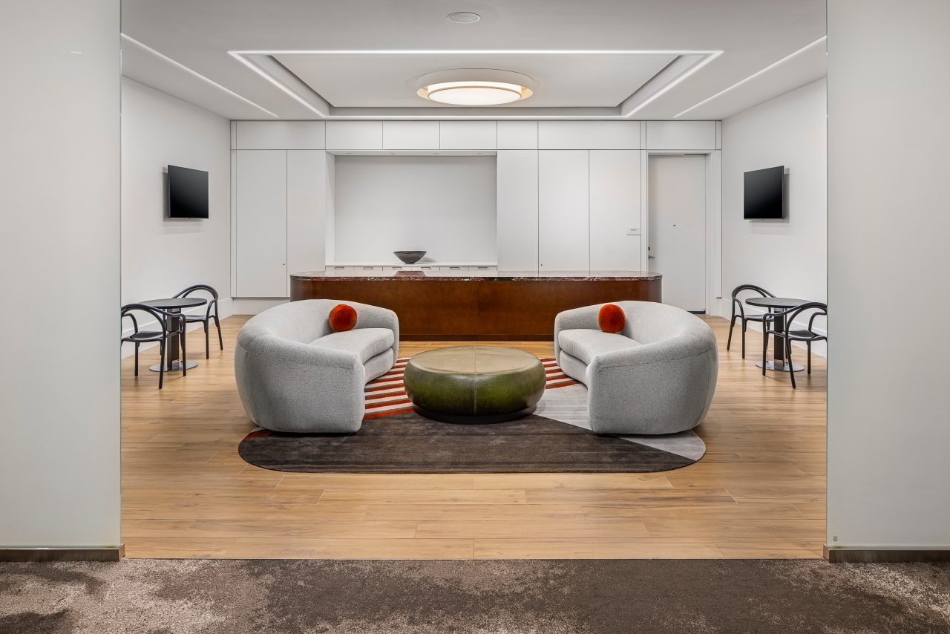
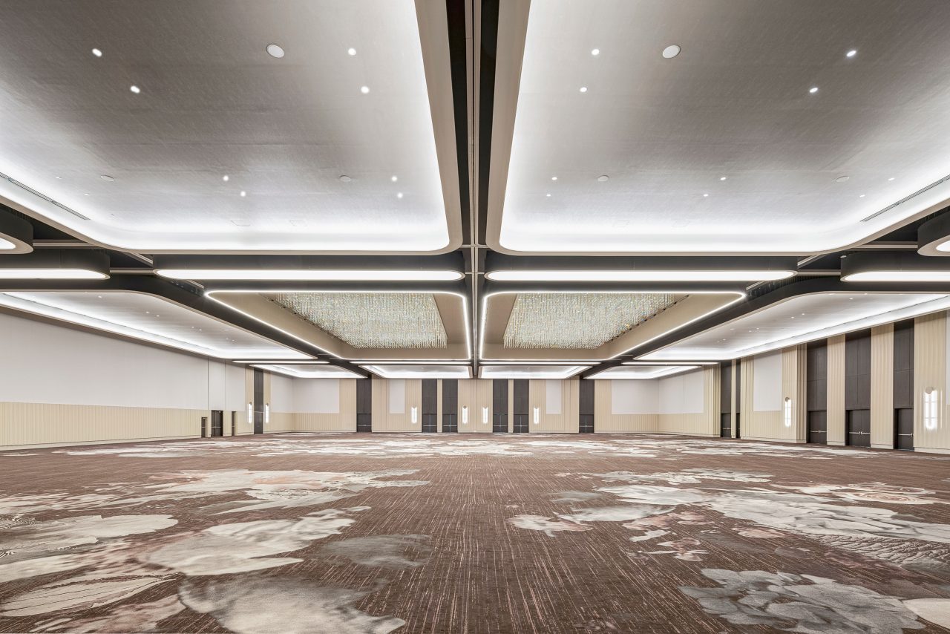
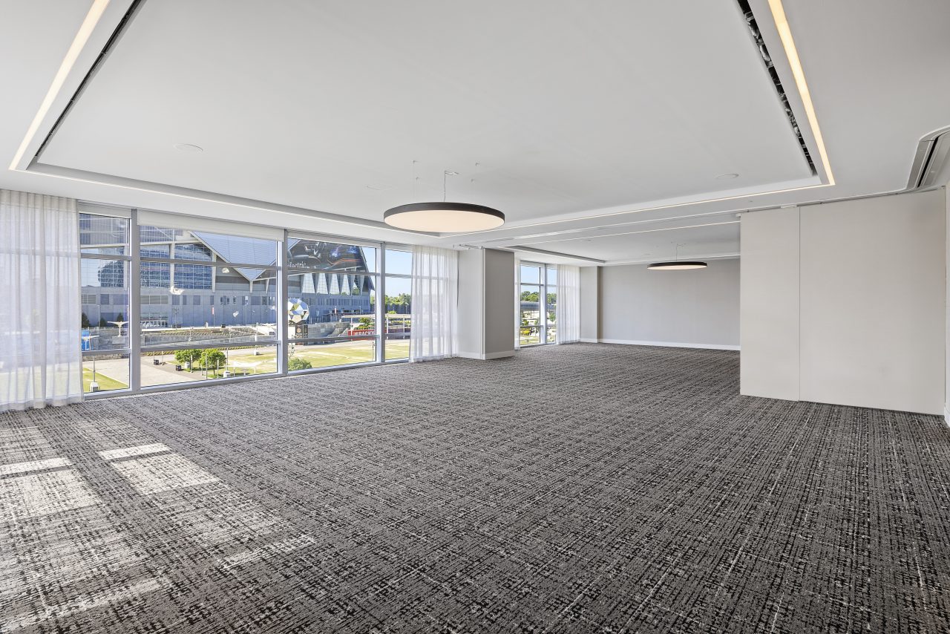
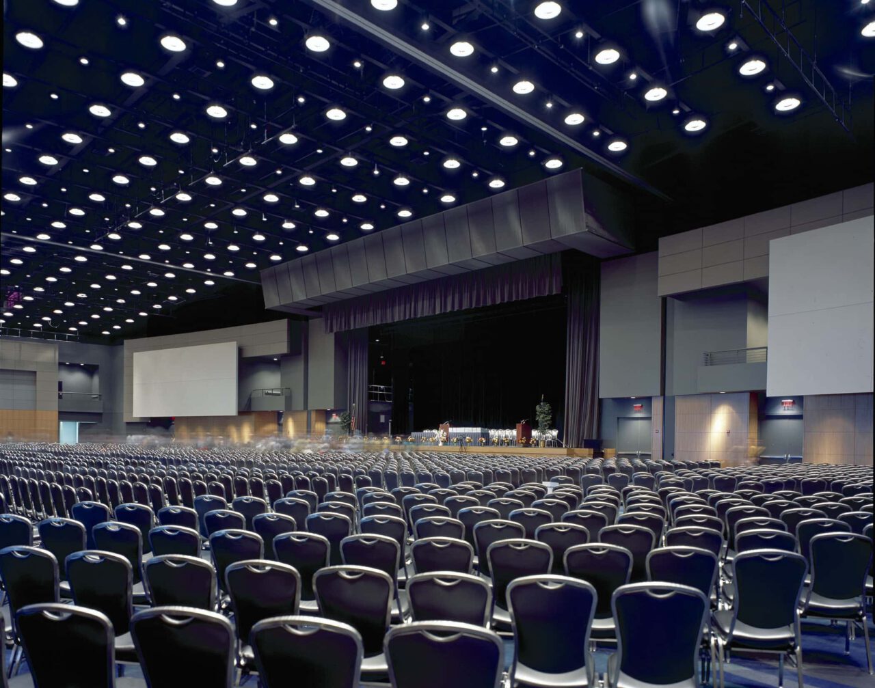












Room
Let Us Host You
To book your next big event or to get more information about our spaces and services, please fill out the form below and we will contact you shortly.
Thank you for your inquiry!
A team member will get back with you shortly. We can’t wait to host you and your guests at the SIgnia by Hilton Atlanta Georgia World Congress Center.
