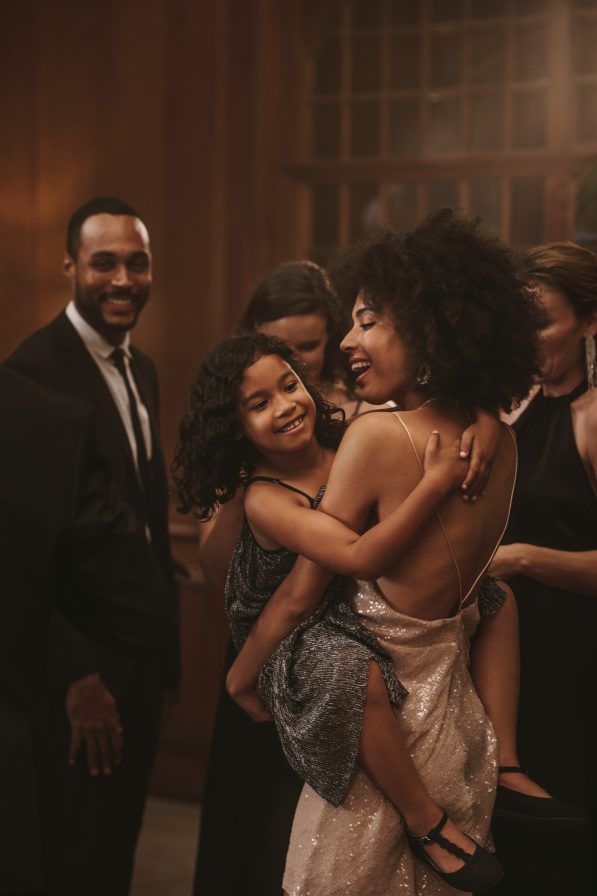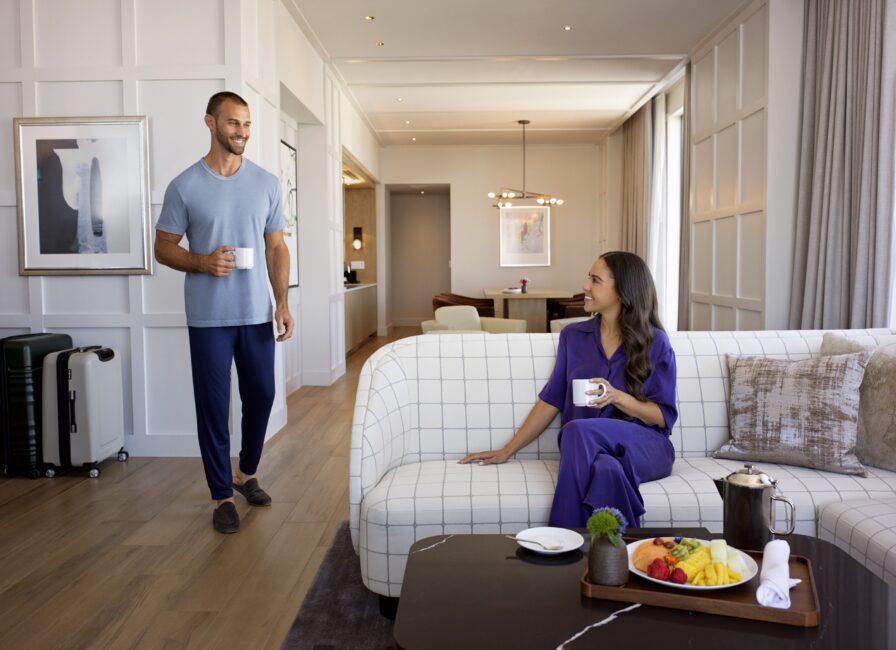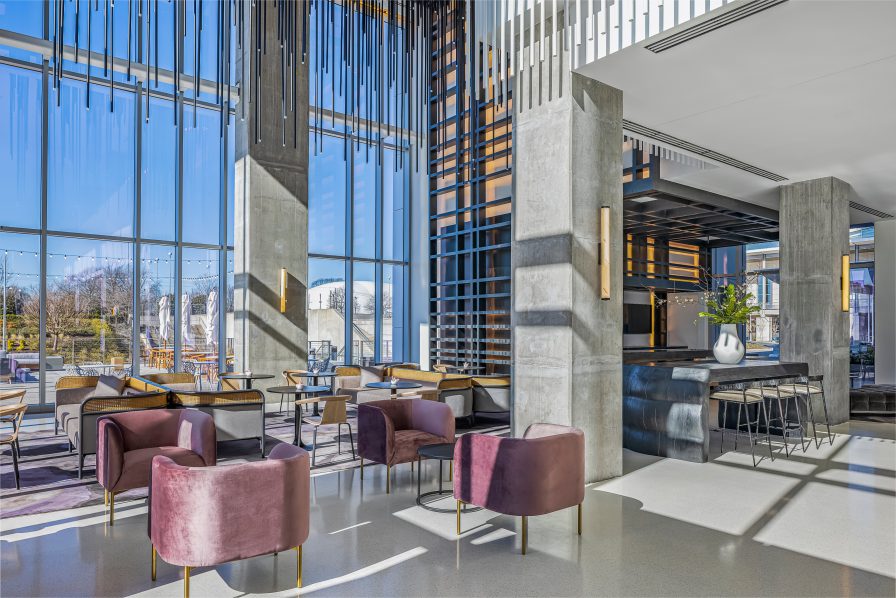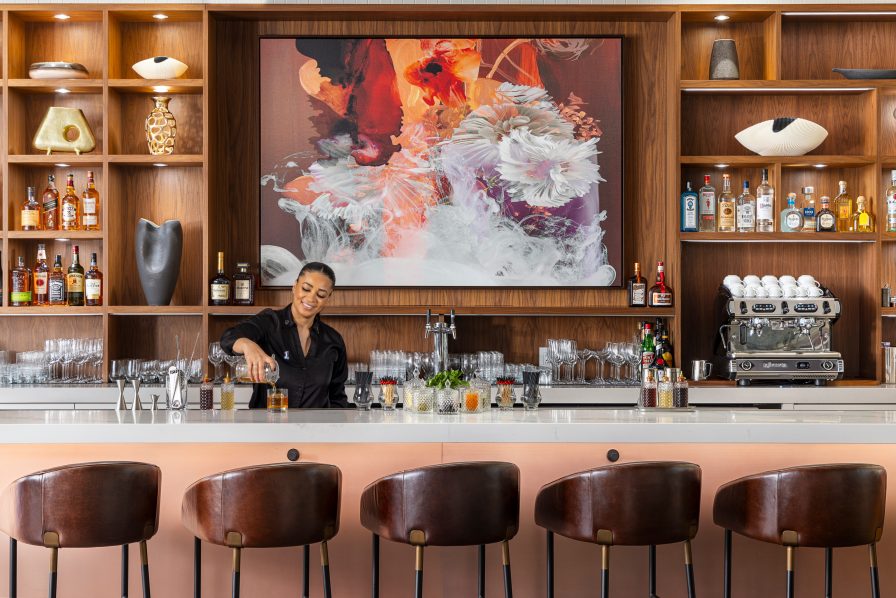
Not Just Events, Experiences
Lightning Boardroom
Not Just Events, Experiences
Lightning Boardroom
Strategy strikes in the Lightning Boardroom, our larger executive space designed for group meetings of up to 25. Smart technology ensures every presentation runs smoothly, while curated catering menus keep your team fueled and focused.
A spacious foyer invites conversation and offers direct access to an open lounge and elevators, creating a natural flow for networking and breaks. After the meeting, continue the experience with a meal at our signature restaurant or a cocktail in the lobby bar—because every gathering deserves a thoughtful closing.
- People at maximum capacity
- 30
- Total square feet of space
- 1,100
- Dimensions by foot
- 29.6x42.7
| Room | Sq. Ft. | Ceiling Height |
Dimensions | Max Capacity |
U Shape | Banquet Rounds |
Cocktail Rounds |
Theater | Classroom | Boardroom | Square |
|---|---|---|---|---|---|---|---|---|---|---|---|
| Lightning Boardroom | 1100 sq. ft. | 10.8 ft. | 29.6 ft. x 42.7 ft. | 30 | - | - | - | - | - | - | - |
| Lightning Boardroom Foyer 1 | 269 sq. ft. | 10.8 ft. | 13 ft. x 25.4 ft. | - | - | - | - | - | - | - | - |
| Lightning Boardroom Foyer 2 | 597 sq. ft. | 10.8 ft. | 23.5 ft. x 30.6 ft. | - | - | - | - | - | - | - | - |
Similiar Venues
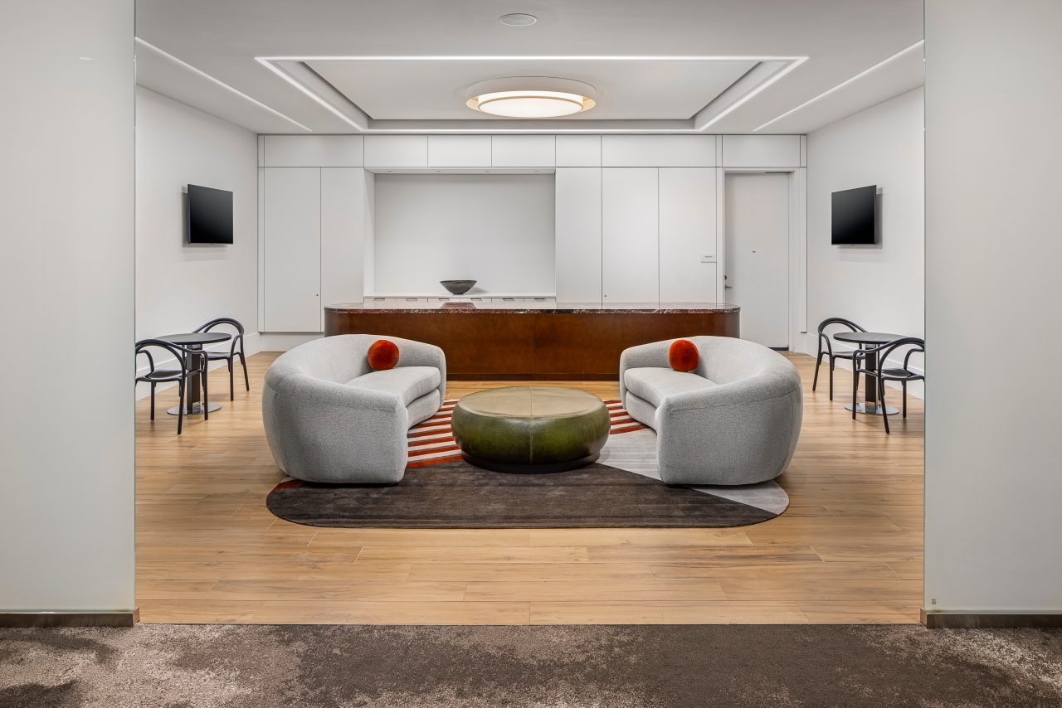
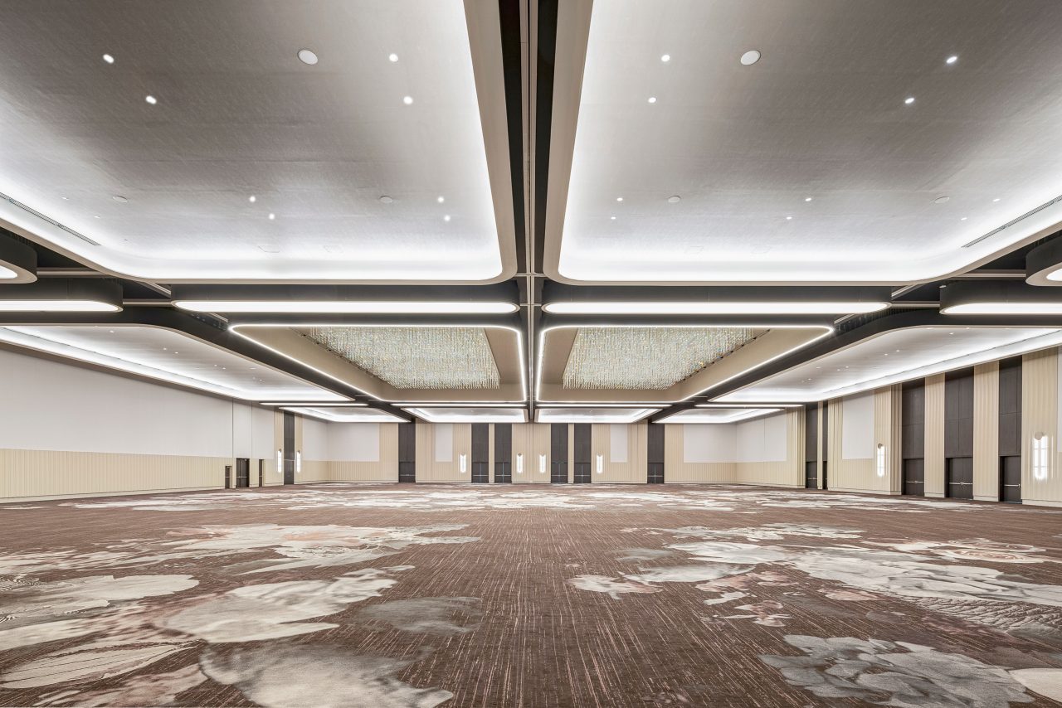
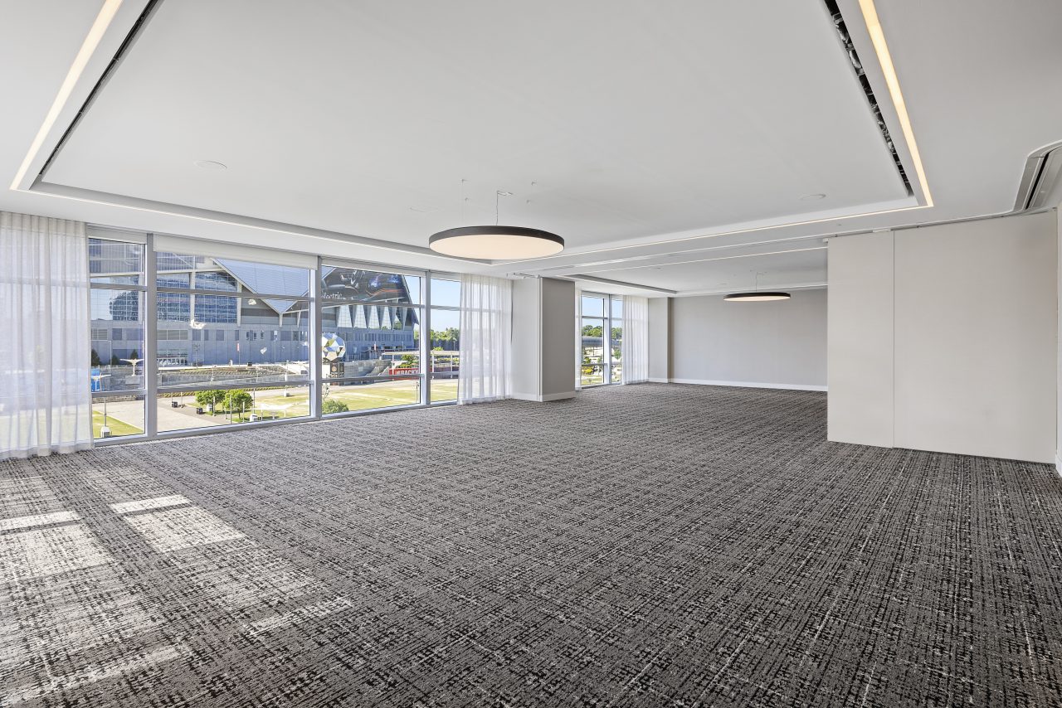
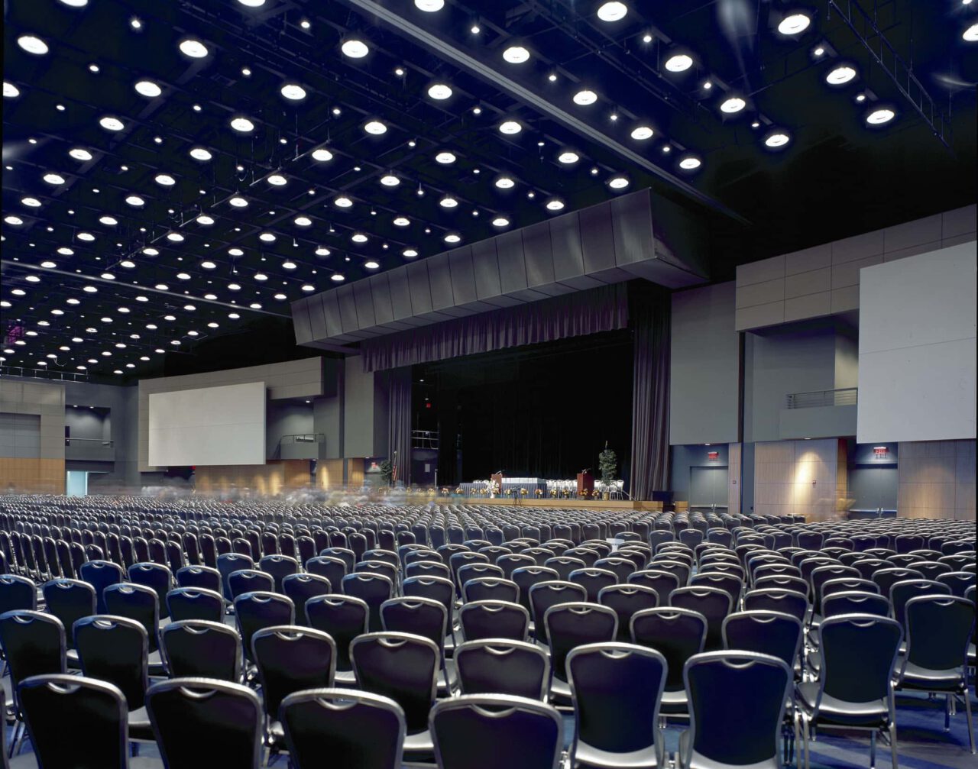
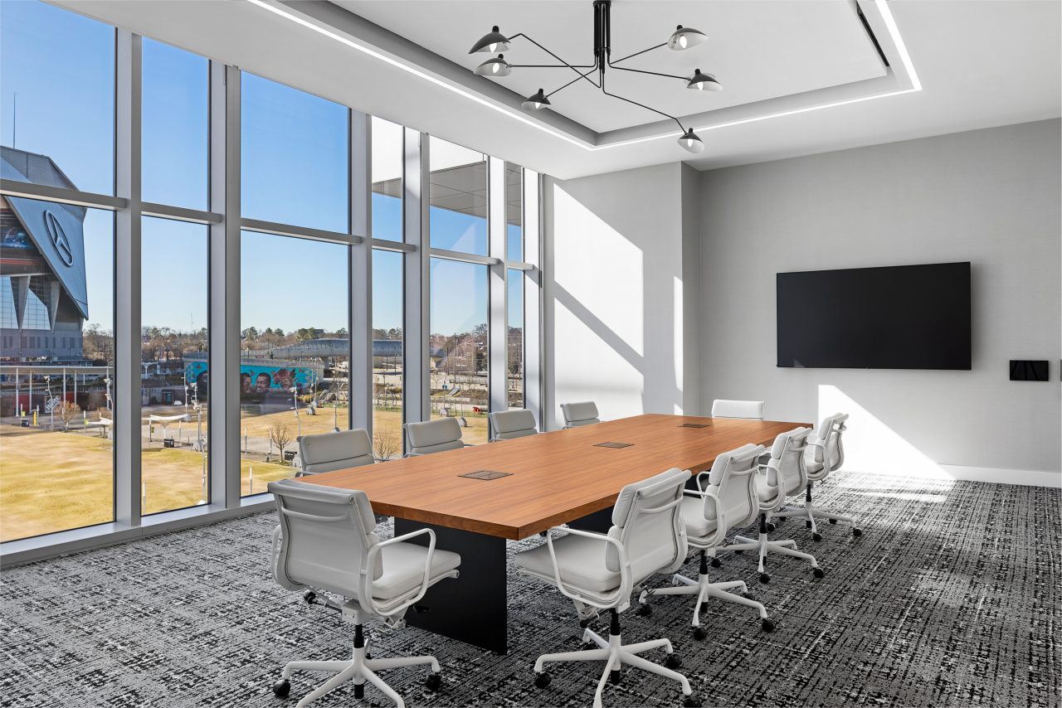













Room
Let Us Host You
To book your next big event or to get more information about our spaces and services, please fill out the form below and we will contact you shortly.
Thank you for your inquiry!
A team member will get back with you shortly. We can’t wait to host you and your guests at the SIgnia by Hilton Atlanta Georgia World Congress Center.
