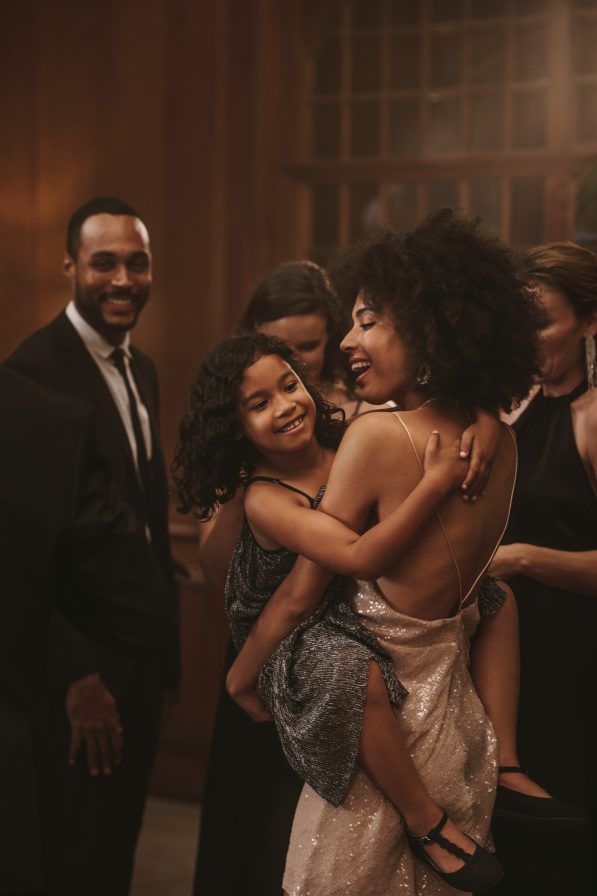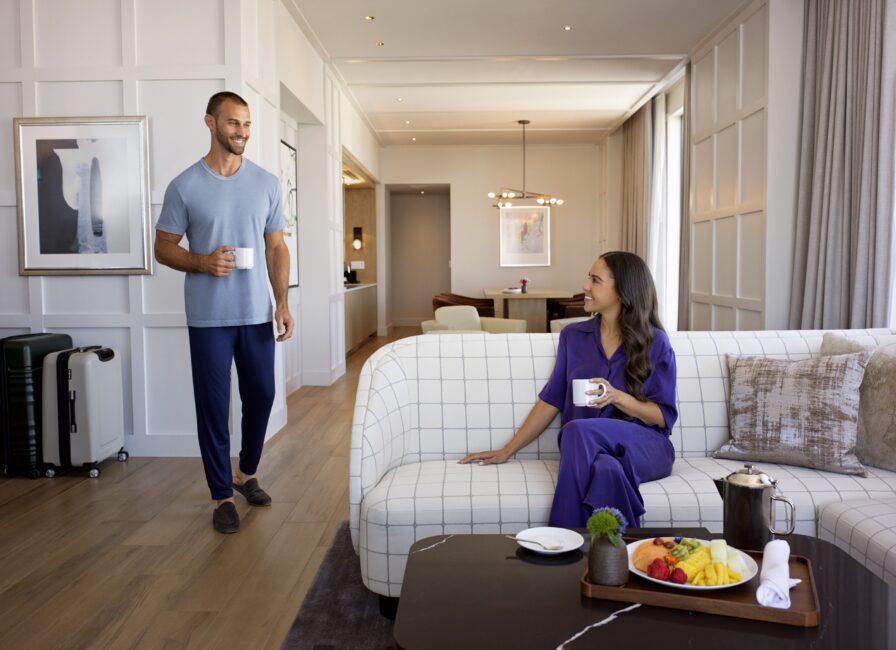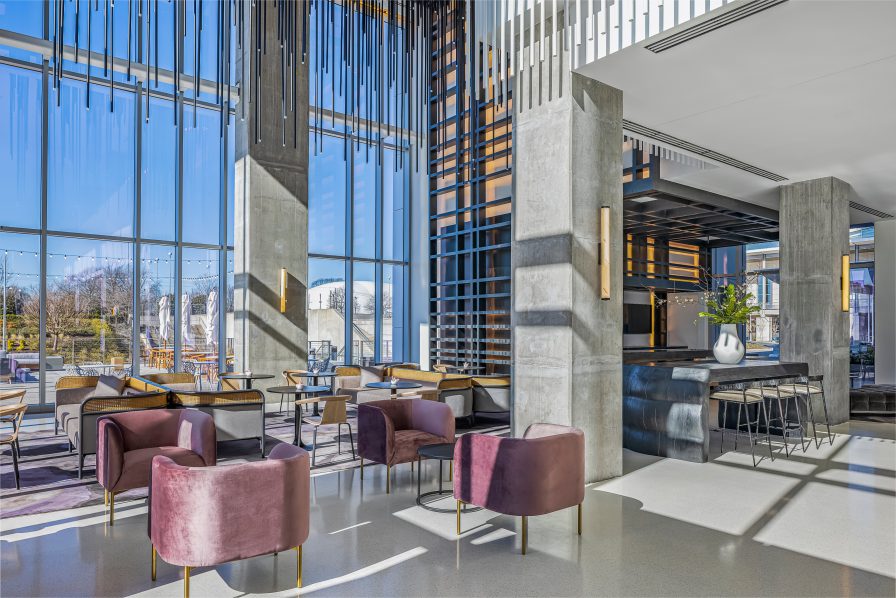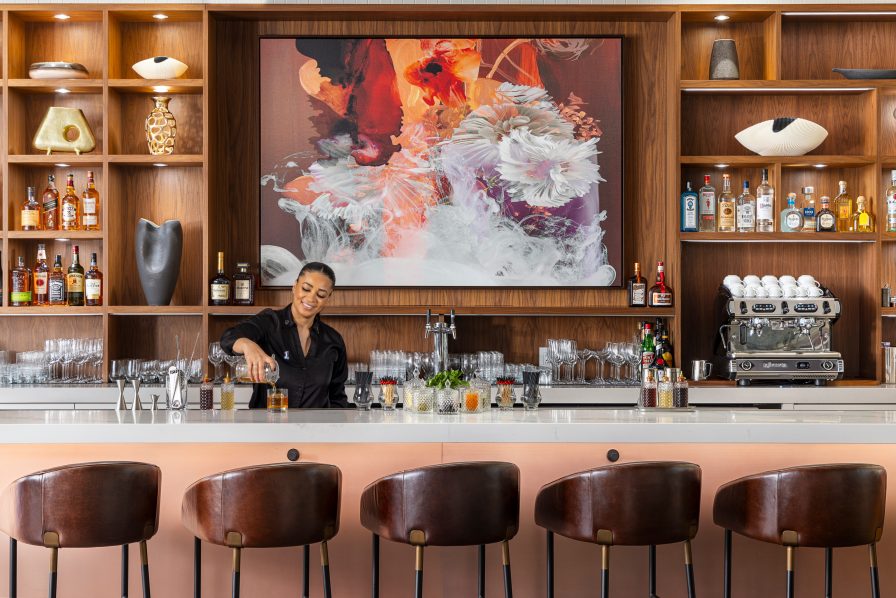
Not Just Events, Experiences
Event Deck
Not Just Events, Experiences
Event Deck
Open, spacious, and alive with possibility—the Event Deck turns every event into an occasion. With over 15,000 square feet of outdoor space and views of the cityscape, this versatile venue is ideal for galas, receptions, company celebrations, cocktail parties, and large-scale social soireés.
Located on the dining level, the Event Deck offers immediate access to our curated on-site restaurants—from a fine dining restaurant to a sophisticated sports bar—plus private dining areas for added flexibility. Integrated technology, connected event systems, and an expert events team ensures every presentation, performance, or experience runs seamlessly. Thoughtfully crafted catering options elevate the experience further, creating an outdoor event that is unmistakably refined.
- People at maximum capacity
- 1,050
- Total square feet of space
- 15,870
- Dimensions by foot
- 69x230
| Room | Sq. Ft. | Ceiling Height |
Dimensions | Max Capacity |
U Shape | Banquet Rounds |
Cocktail Rounds |
Theater | Classroom | Boardroom | Square |
|---|---|---|---|---|---|---|---|---|---|---|---|
| Event Deck (Covered) | 15870 sq. ft. | 10 ft. | 69 ft. x 230 ft. | - | - | - | - | - | - | - | - |
| Event Deck (Uncovered) | 11200 sq. ft. | - | 222 ft. x 62 ft. | - | - | - | - | - | - | - | - |
Similiar Venues
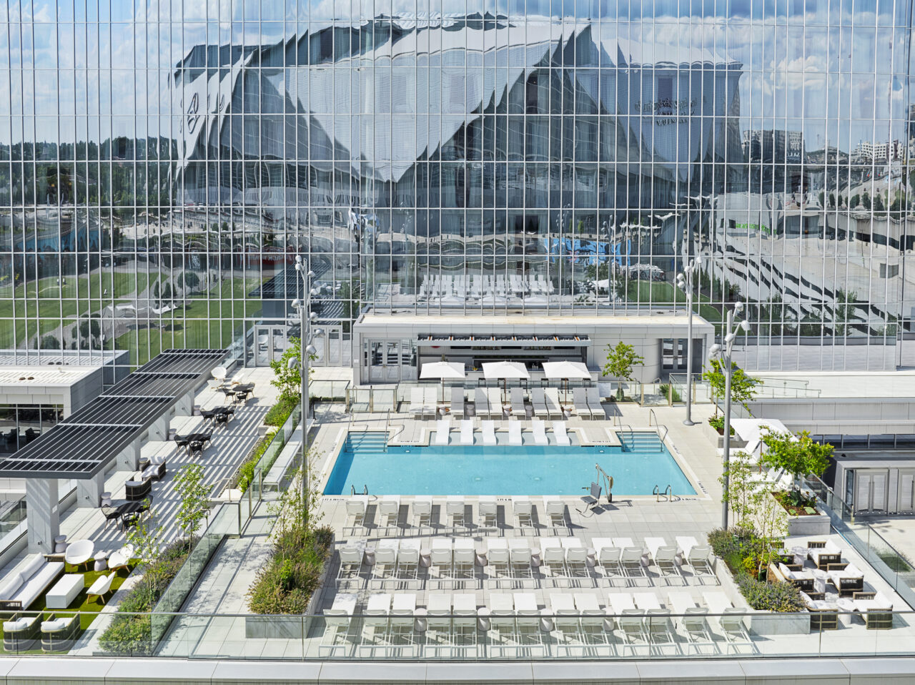
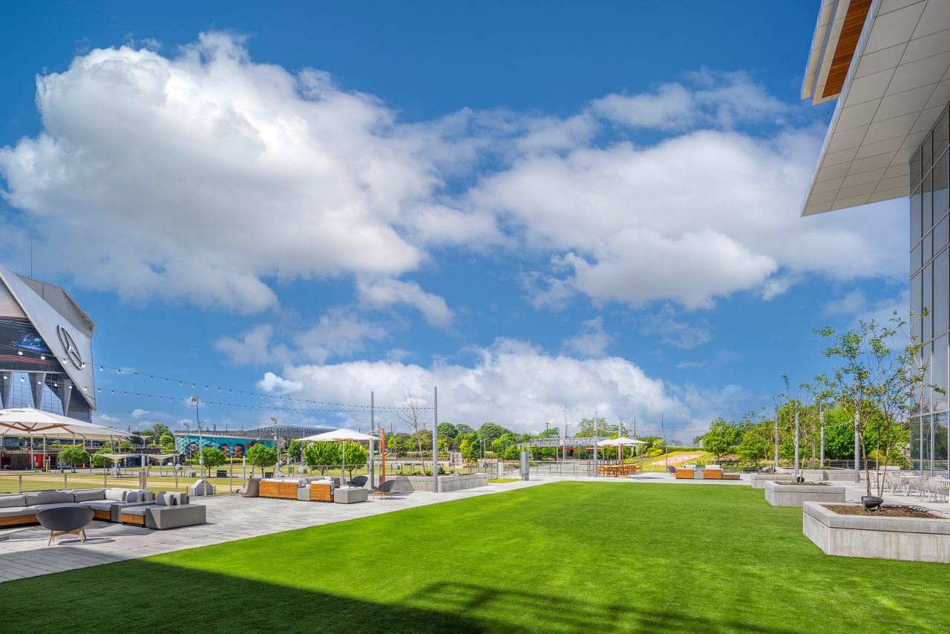
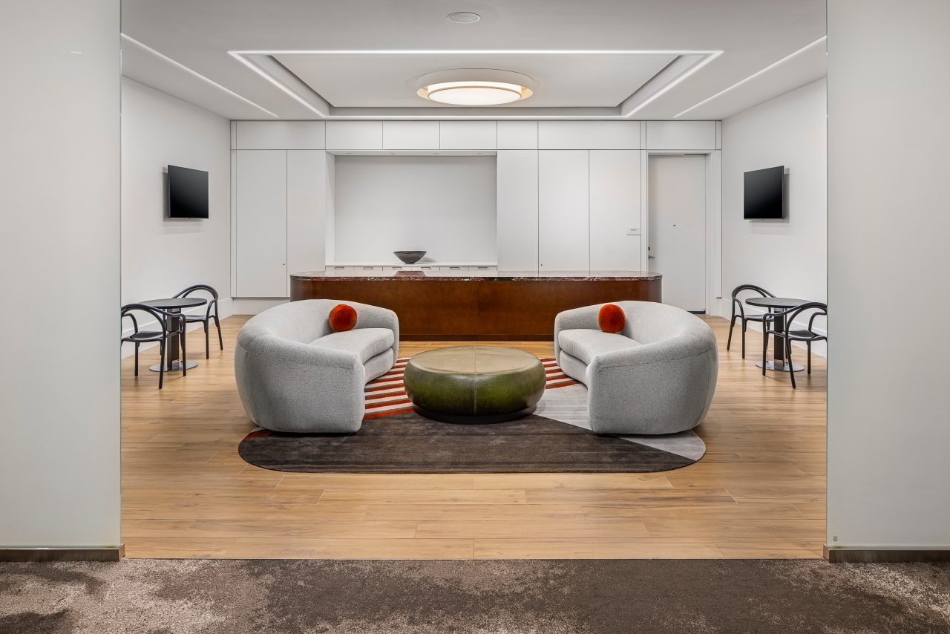
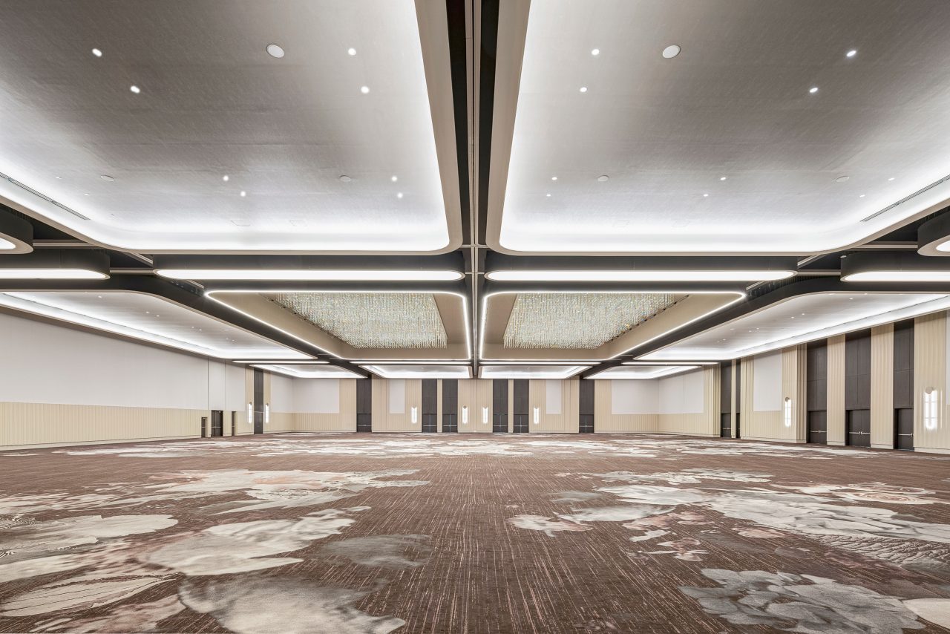
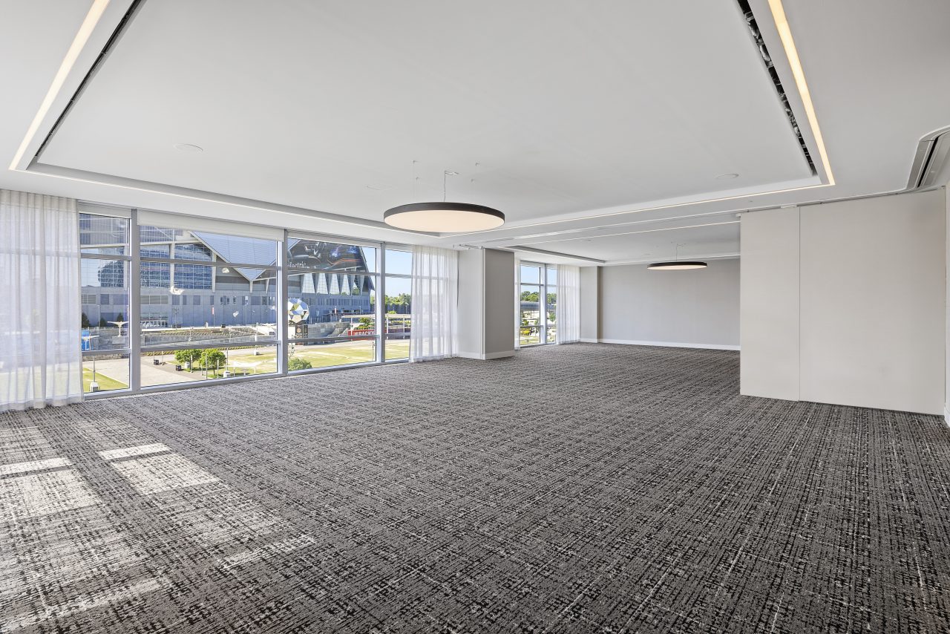
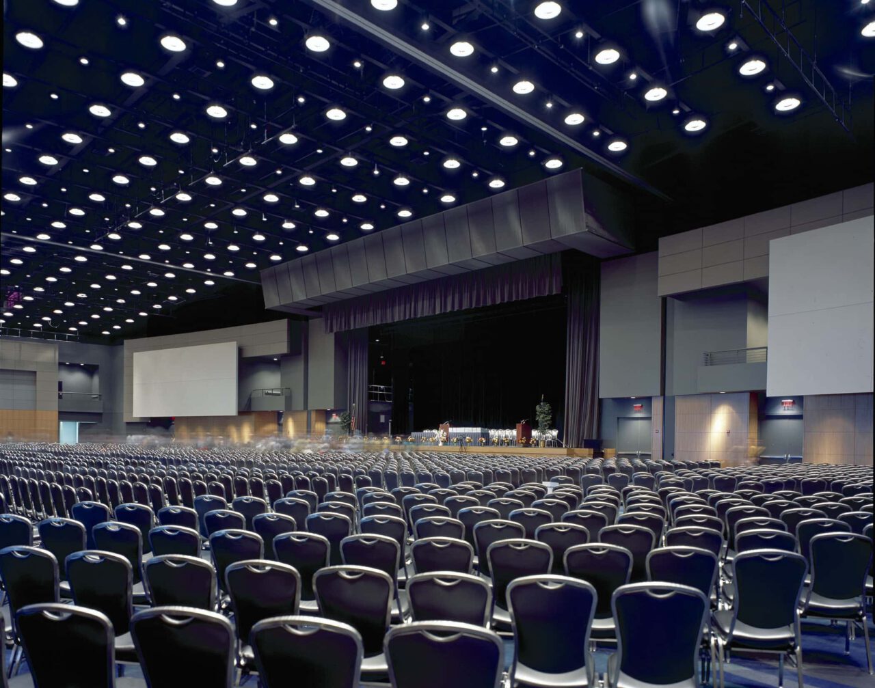












Room
Let Us Host You
To book your next big event or to get more information about our spaces and services, please fill out the form below and we will contact you shortly.
Thank you for your inquiry!
A team member will get back with you shortly. We can’t wait to host you and your guests at the SIgnia by Hilton Atlanta Georgia World Congress Center.
