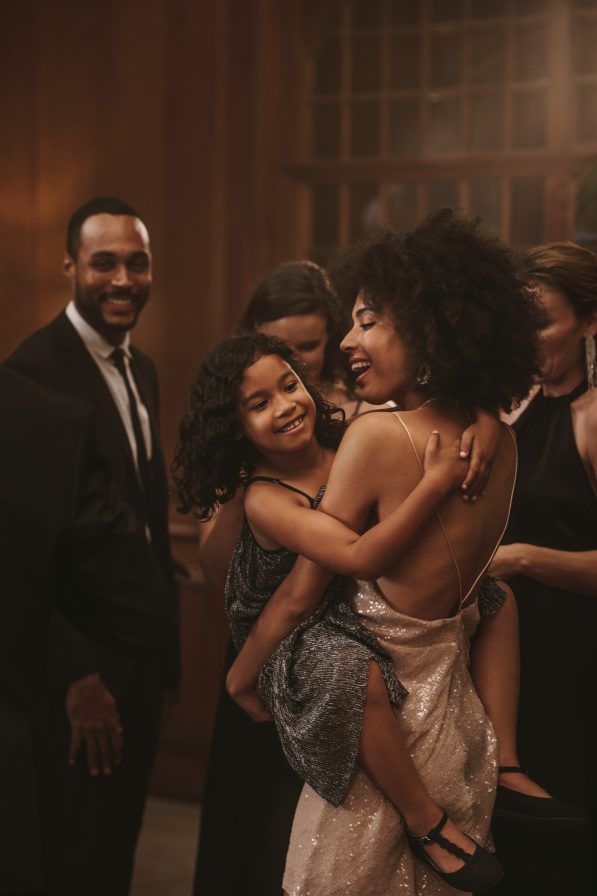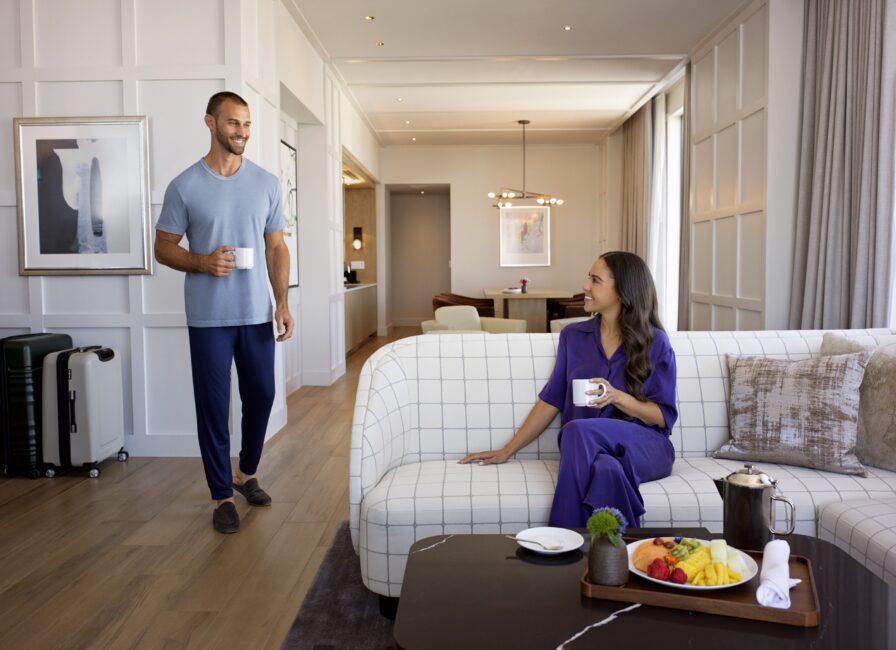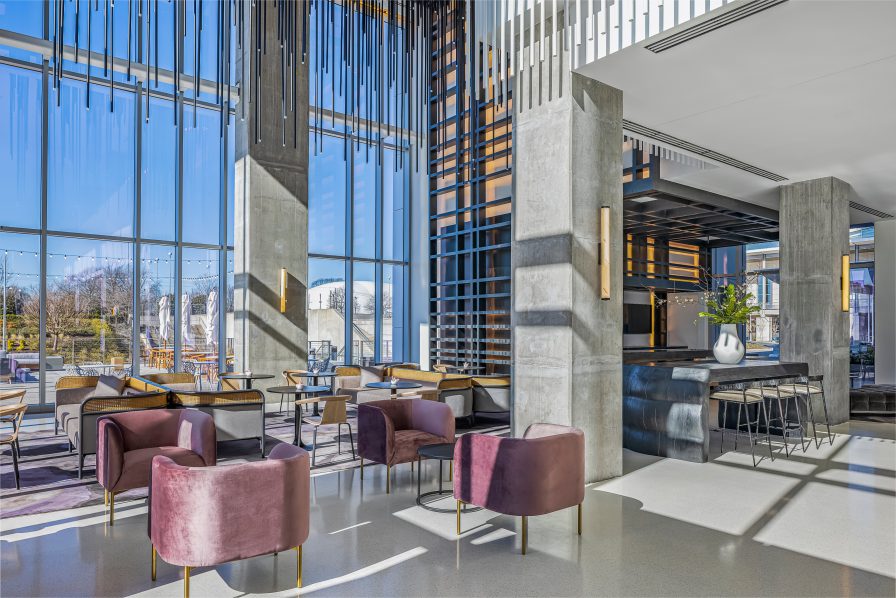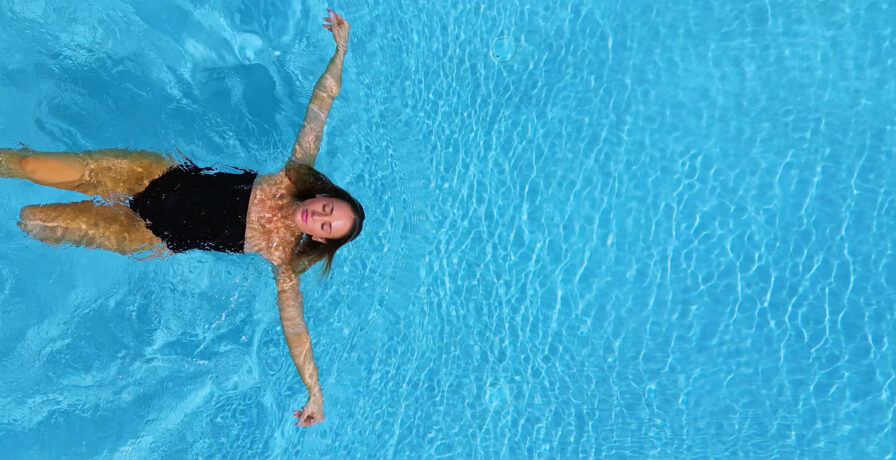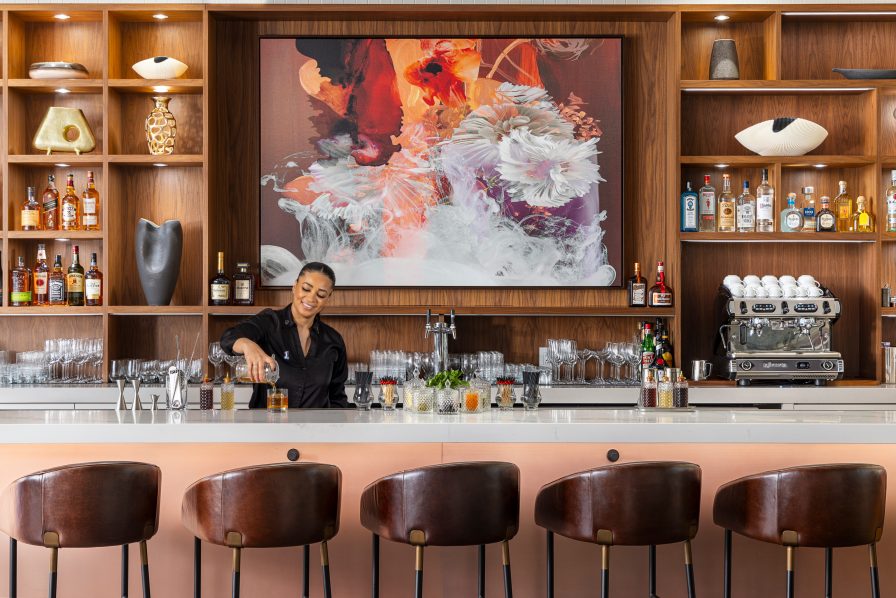
Not Just Events, Experiences
Dream Ballroom
Not Just Events, Experiences
Dream Ballroom
Inspired by a vision of hope and possibility, the Dream Ballroom is a statement space where every gathering rises above the ordinary. Designed to divide into three distinct sections, the ballroom adapts seamlessly to weddings, grand galas, or multi-functional activations—giving your event flexibility and scale in equal measure. Light fills the room, and the layout allows your gathering to unfold naturally while maintaining a sense of openness and purpose.
Convenient access to adjoining spaces, including the Magnolia Green Event Lawn and versatile breakout rooms, ensures your event can flow effortlessly from one experience to the next. Meetings, weddings, celebrations, or activations—all find their ideal stage here, where your vision becomes reality.
- People at maximum capacity
- 816
- Total square feet of space
- 7,888
- Dimensions by foot
- 59.9x137.4
| Room | Sq. Ft. | Ceiling Height |
Dimensions | Max Capacity |
U Shape | Banquet Rounds |
Cocktail Rounds |
Theater | Classroom | Boardroom | Square |
|---|---|---|---|---|---|---|---|---|---|---|---|
| Dream Ballroom 1, 2 & 3 | 7888 sq. ft. | 18 ft. | 59.9 ft. x 137.4 ft. | 816 | 105 | 550 | - | 816 | 459 | 54 | 102 |
| Dream Ballroom 1 | 2557 sq. ft. | 18 ft. | 59.8 ft. x 44.5 ft. | 216 | 57 | 150 | - | 216 | 108 | 48 | 66 |
| Dream Ballroom 1 & 2 | 5376 sq. ft. | 18 ft. | 59.9 ft. x 93.5 ft. | 504 | 99 | 350 | - | 504 | 324 | 54 | 102 |
| Dream Ballroom 2 | 2819 sq. ft. | 18 ft. | 59.9 ft. x 49 ft. | 240 | 57 | 200 | - | 240 | 162 | 48 | 66 |
| Dream Ballroom 2 & 3 | 5331 sq. ft. | 18 ft. | 59.9 ft. x 93 ft. | 504 | 99 | 350 | - | 504 | 324 | 54 | 102 |
| Dream Ballroom 3 | 2512 sq. ft. | 18 ft. | 59.8 ft. x 43.9 ft. | 216 | 57 | 150 | - | 216 | 108 | 48 | 66 |
| Dream Ballroom Prefunction 1 | 2059 sq. ft. | 18 ft. | 83.3 ft. x 27 ft. | 140 | - | 140 | - | - | - | - | - |
| Dream Ballroom Prefunction 1, 2 & 3 | 4342 sq. ft. | 18 ft. | 23.7 ft. x 191.5 ft. | 220 | - | 220 | - | - | - | 12 | - |
Similiar Venues
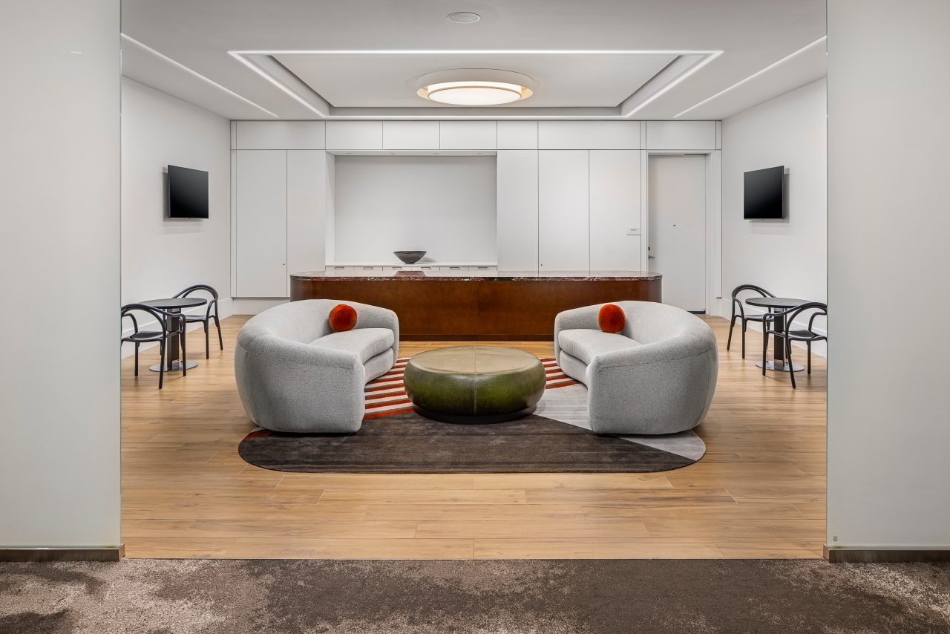
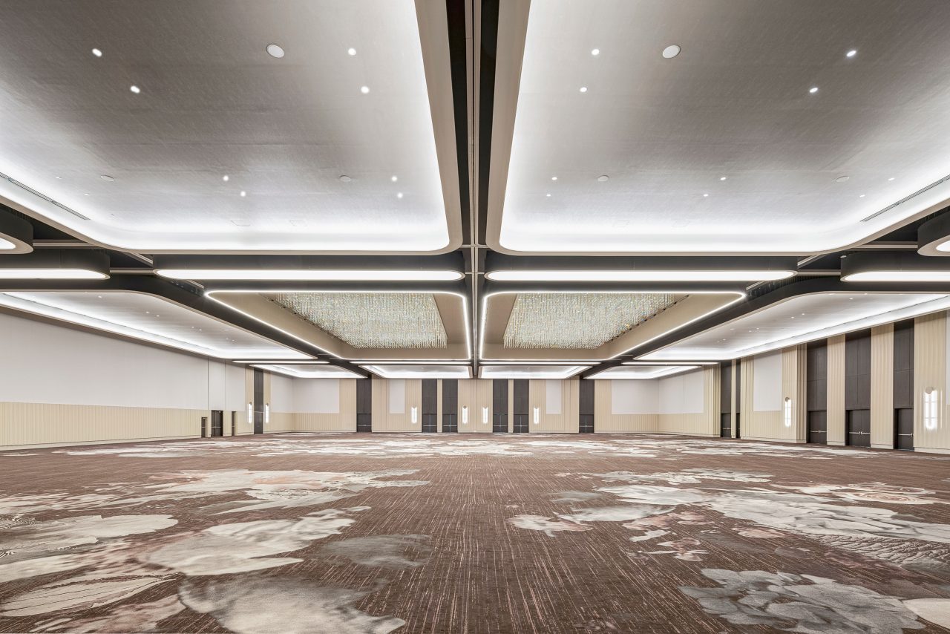
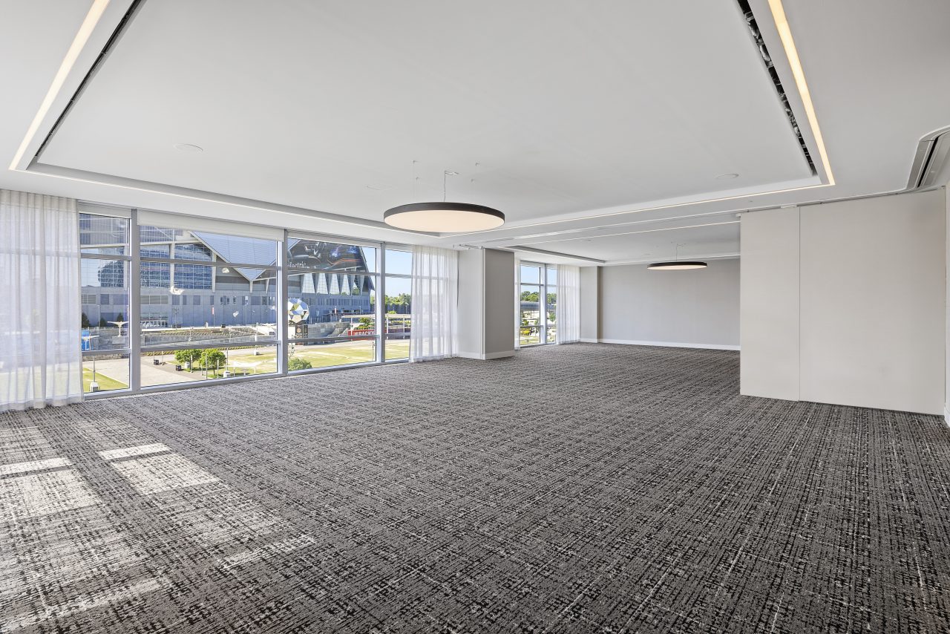
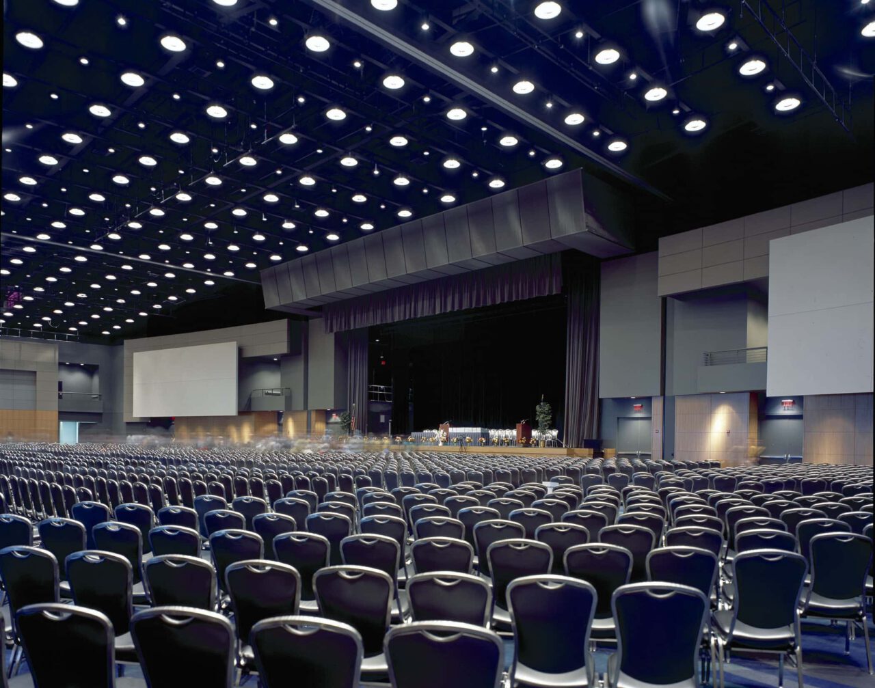
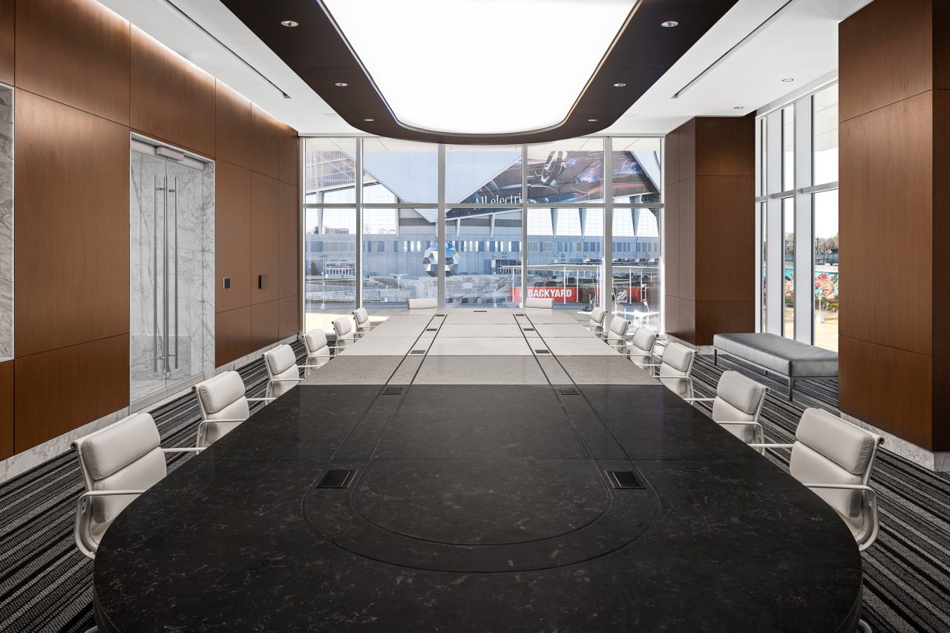
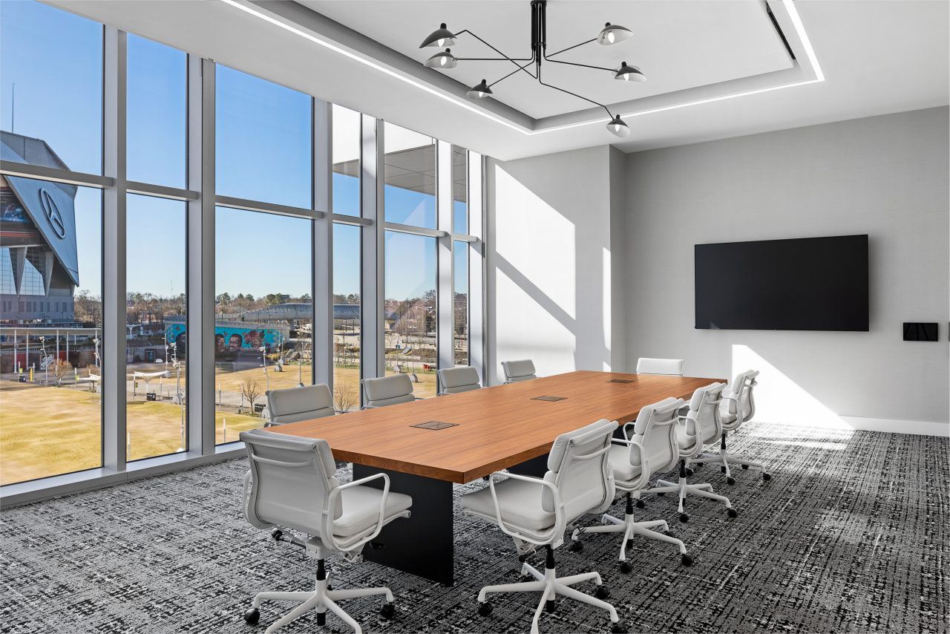












Room
Let Us Host You
To book your next big event or to get more information about our spaces and services, please fill out the form below and we will contact you shortly.
Thank you for your inquiry!
A team member will get back with you shortly. We can’t wait to host you and your guests at the SIgnia by Hilton Atlanta Georgia World Congress Center.
