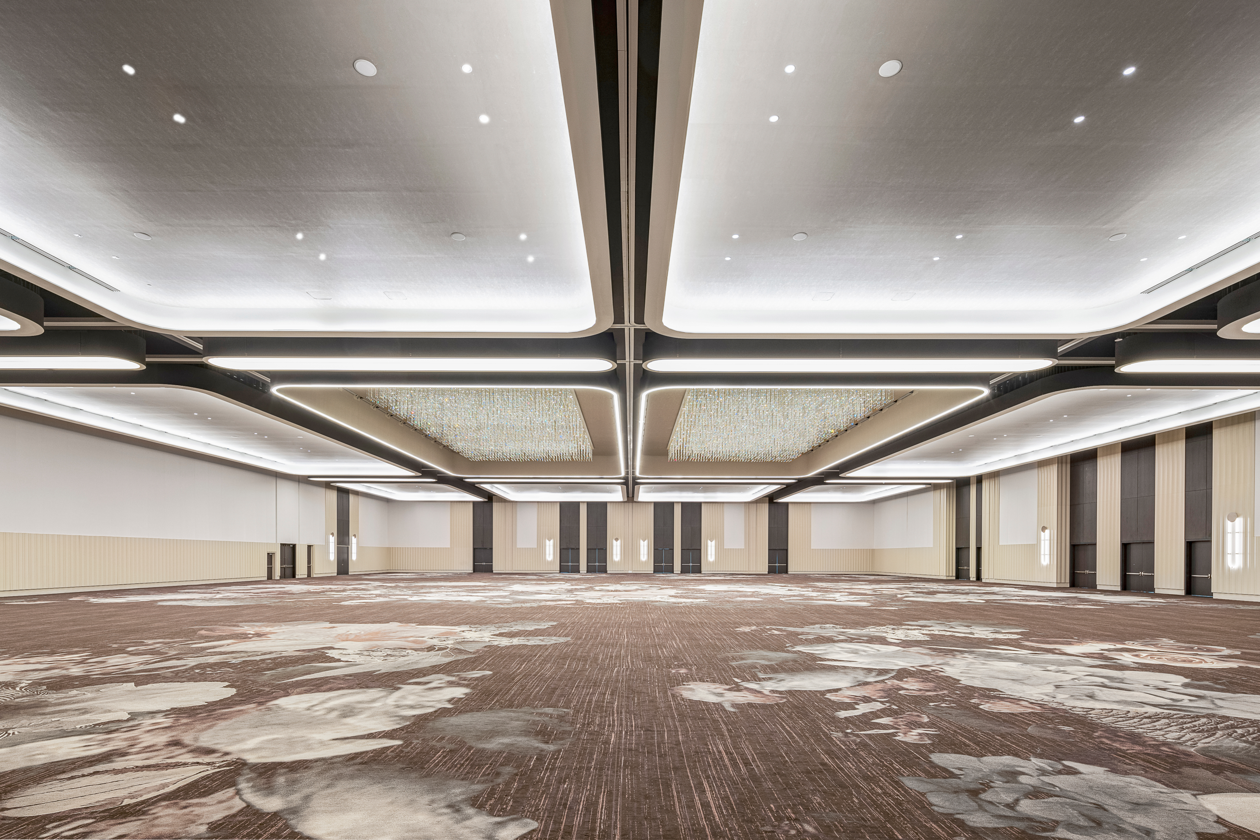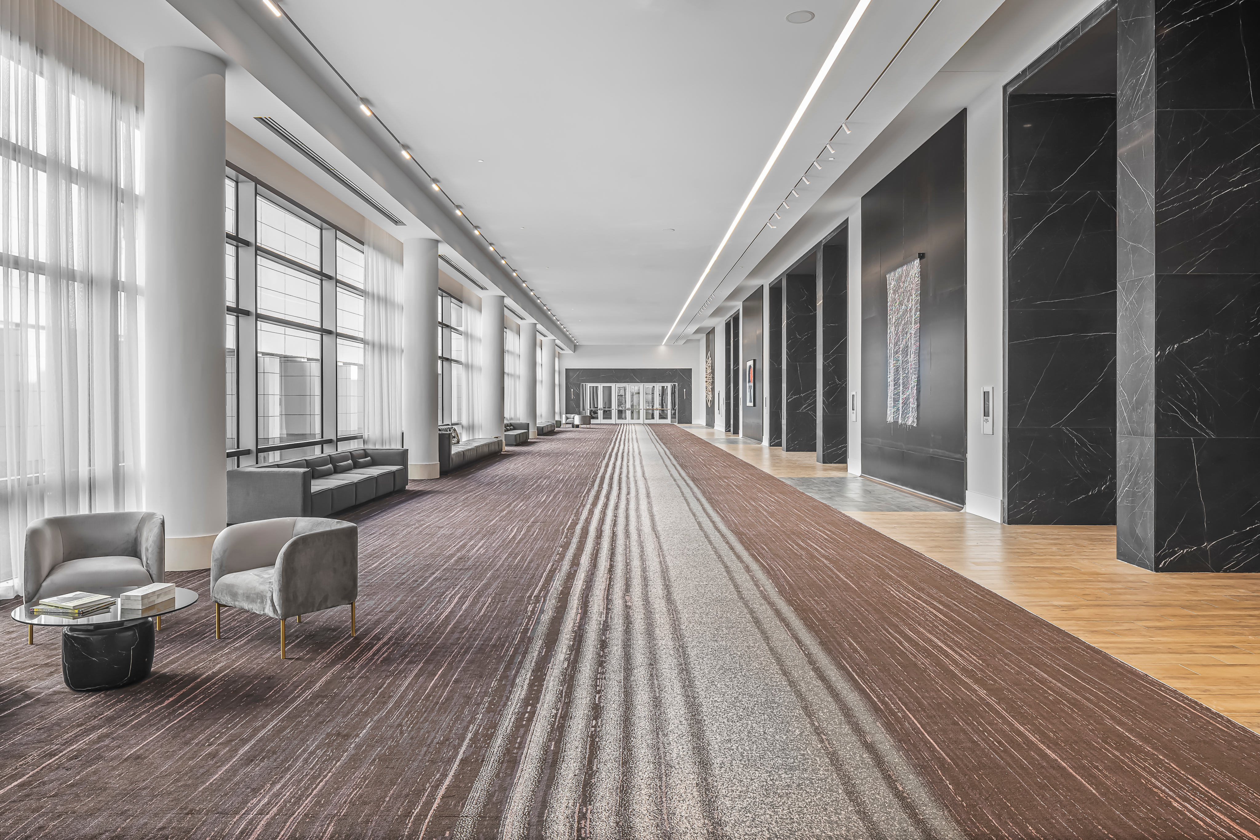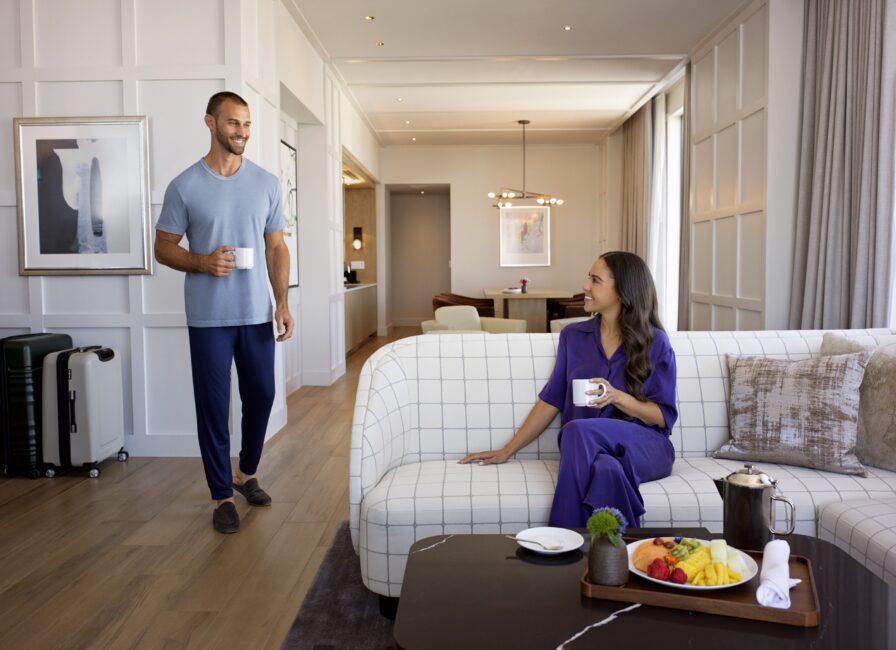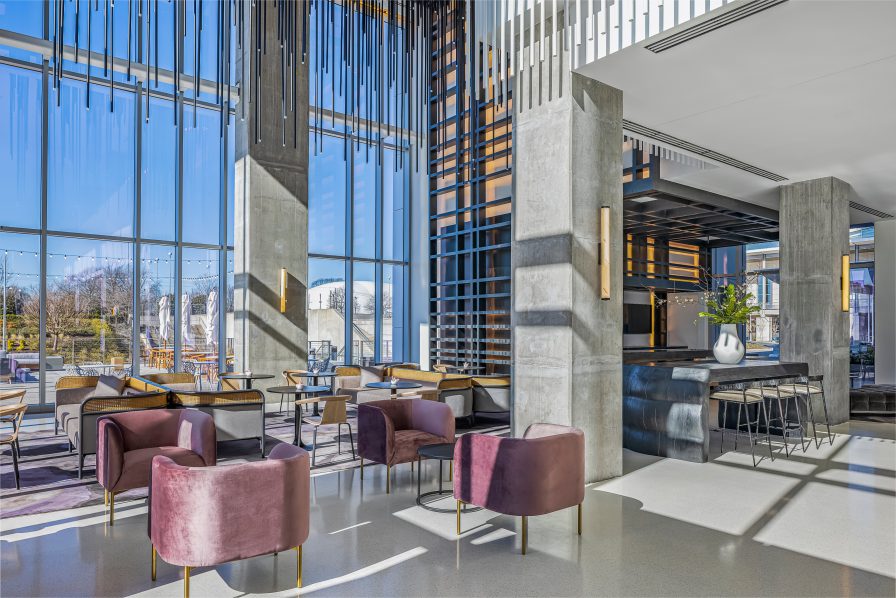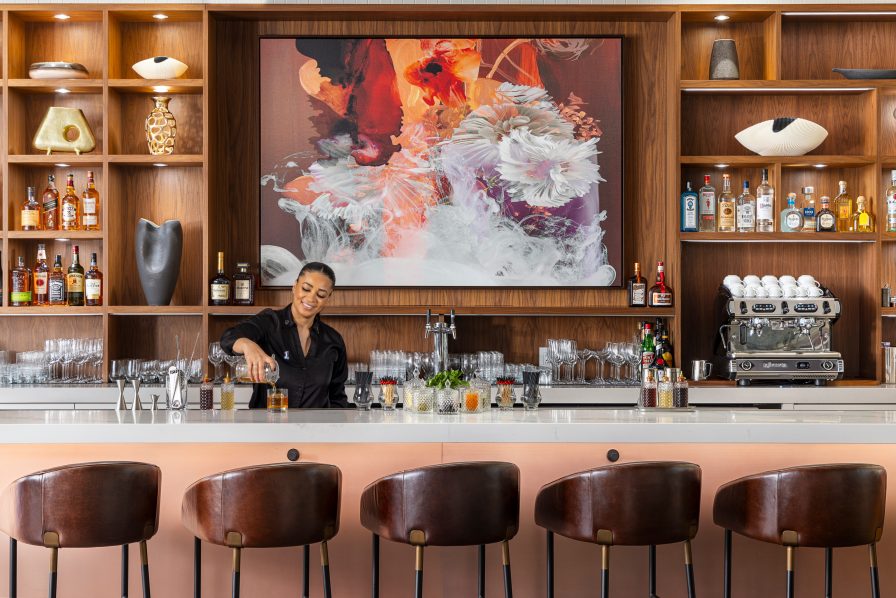Not Just Events, Experiences
Triumph Ballroom
Not Just Events, Experiences
Triumph Ballroom
The largest ballroom in the state with direct access to Georgia World Congress, this is where trade show, keynote or convention success is guaranteed. Featuring a dramatically lit honeycomb inspired ceiling and cutting-edge sound and AV integrations, our Triumph Ballroom is where Atlanta’s event prowess is felt.
Floor-to-ceiling windows overlooking the “city in the forest” mirrored by large format photography capturing Atlanta’s botanical wonders and local artistry, all within minutes of Georgia World Congress Center Convention Building C.
- People at maximum capacity
- 4,578
- Total square feet of space
- 40,259
- Dimensions by foot
- 181.5x227.9
| Room | Sq. Ft. | Ceiling Height |
Dimensions | Max Capacity |
U Shape | Banquet Rounds |
Cocktail Rounds |
Theater | Classroom | Boardroom | Square |
|---|---|---|---|---|---|---|---|---|---|---|---|
| Triumph Ballroom | 40259 sq. ft. | 26 ft. | 181.5 ft. x 227.9 ft. | 4578 | 102 | 2850 | - | 4578 | 2800 | 54 | 102 |
| Triumph Ballroom Prefunction A-D | 7752 sq. ft. | 26 ft. | 155 ft. x 74.9 ft. | 30 | - | - | - | - | - | - | - |
| Triumph Ballroom Prefunction AEI | 7328 sq. ft. | 26 ft. | 37.5 ft. x 232.8 ft. | 28 | - | - | - | - | - | - | - |
| Triumph Ballroom Prefunction I-L | 4415 sq. ft. | 26 ft. | 218.4 ft. x 44.8 ft. | 6 | - | - | - | - | - | - | - |
| Triumph Ballroom A | 2685 sq. ft. | 26 ft. | 47.8 ft. x 61.4 ft. | 196 | 51 | 120 | - | 196 | 105 | 30 | 66 |
| Triumph Ballroom A & Corridor 1 | 3177 sq. ft. | 26 ft. | 47.8 ft. x 71.8 ft. | 252 | 57 | 150 | - | 252 | 135 | 30 | 78 |
| Triumph Ballroom AB | 5350 sq. ft. | 26 ft. | 92.1 ft. x 61.4 ft. | 580 | 102 | 280 | - | 580 | 315 | 54 | 102 |
| Triumph Ballroom ABC | 8015 sq. ft. | 26 ft. | 136.4 ft. x 61.4 ft. | 899 | 102 | 550 | - | 899 | 504 | 54 | 102 |
| Triumph Ballroom ABC & Corridor 1 | 9429 sq. ft. | 26 ft. | 136.4 ft. x 71.8 ft. | 1116 | 102 | 550 | - | 1116 | 621 | 54 | 102 |
| Triumph Ballroom ABCD | 10668 sq. ft. | 26 ft. | 181.5 ft. x 61.4 ft. | 1247 | 102 | 600 | - | 1247 | 693 | 54 | 102 |
| Triumph Ballroom ABCD & Corridor 1 | 12550 sq. ft. | 26 ft. | 181.5 ft. x 71.8 ft. | 1548 | 102 | 750 | - | 1548 | 891 | 54 | 102 |
| Triumph Ballroom ABEF & Corridor 1 | 13952 sq. ft. | 26 ft. | 92.1 ft. x 156.8 ft. | 1600 | 102 | 910 | - | 1600 | 945 | 54 | 102 |
| Triumph Ballroom ABEFIJ & Corridor 1&2 | 20239 sq. ft. | 26 ft. | 92.1 ft. x 227.9 ft. | 2440 | 102 | 1400 | - | 2440 | 1440 | 54 | 102 |
| Triumph Ballroom ABCDEFGH & Corridor 1 | 27741 sq. ft. | 26 ft. | 181.5 ft. x 156.8 ft. | 3520 | 102 | 1950 | - | 3520 | 2079 | 54 | 102 |
| Triumph Ballroom ABCDEFGH & Corridor 1&2 | 29623 sq. ft. | 26 ft. | 181.5 ft. x 167.2 ft. | 3784 | 102 | 2100 | - | 3784 | 2178 | 54 | 102 |
| Triumph Ballroom B | 2664 sq. ft. | 26 ft. | 44.3 ft. x 61.4 ft. | 196 | 51 | 120 | - | 196 | 105 | 30 | 66 |
| Triumph Ballroom B & Corridor 1 | 3126 sq. ft. | 26 ft. | 44.3 ft. x 71.8 ft. | 252 | 69 | 150 | - | 252 | 135 | 54 | 78 |
| Triumph Ballroom C | 2664 sq. ft. | 26 ft. | 44.3 ft. x 61.4 ft. | 196 | 57 | 120 | - | 196 | 105 | 48 | 66 |
| Triumph Ballroom C & Corridor 1 | 3126 sq. ft. | 26 ft. | 44.3 ft. x 71.8 ft. | 252 | - | 150 | - | 252 | 135 | - | - |
| Triumph Ballroom CDGH & Corridor 1 | 13789 sq. ft. | 26 ft. | 89.5 ft. x 156.8 ft. | 1600 | 102 | 910 | - | 1600 | 945 | 54 | 102 |
| Triumph Ballroom CDGHKL & Corridor 1&2 | 20019 sq. ft. | 26 ft. | 89.5 ft. x 227.9 ft. | 2440 | 102 | 1400 | - | 2440 | 1440 | 54 | 102 |
| Triumph Ballroom D | 2653 sq. ft. | 26 ft. | 45.2 ft. x 61.4 ft. | 196 | 51 | 120 | - | 196 | 105 | 30 | 66 |
| Triumph Ballroom D & Corridor 1 | 3121 sq. ft. | 26 ft. | 45.2 ft. x 71.8 ft. | 288 | 69 | 150 | - | 288 | 162 | 54 | 78 |
| Triumph Ballroom E | 3881 sq. ft. | 26 ft. | 47.8 ft. x 85.1 ft. | 328 | 81 | 210 | - | 328 | 180 | - | 90 |
| Triumph Ballroom E & Corridor 1 | 4372 sq. ft. | 26 ft. | 47.8 ft. x 95.5 ft. | 384 | 93 | 210 | - | 384 | 216 | 54 | 102 |
| Triumph Ballroom E & Corridor 2 | 4327 sq. ft. | 26 ft. | 47.8 ft. x 95.5 ft. | 336 | 93 | 252 | - | 336 | 180 | 54 | 102 |
| Triumph Ballroom E & Corridor 1&2 | 4820 sq. ft. | 26 ft. | 47.8 ft. x 105.9 ft. | 378 | - | 240 | - | 378 | 210 | - | - |
| Triumph Ballroom EF | 7649 sq. ft. | 26 ft. | 92.1 ft. x 85 ft. | 820 | 102 | 490 | - | 820 | 450 | 54 | - |
| Triumph Ballroom EFGH | 15191 sq. ft. | 26 ft. | 181.5 ft. x 85.1 ft. | 1804 | 102 | 1050 | - | 1804 | 1020 | 54 | 102 |
| Triumph Ballroom EFGH & Corridor 1 | 17073 sq. ft. | 26 ft. | 181.5 ft. x 95.5 ft. | 2112 | 102 | 1200 | - | 2112 | 1224 | 54 | 102 |
| Triumph Ballroom EFGH & Corridor 2 | 17073 sq. ft. | 26 ft. | 181.5 ft. x 95.5 ft. | 2112 | 102 | 1200 | - | 2112 | 1224 | 54 | 102 |
| Triumph Ballroom EFGH & Corridor 1&2 | 18955 sq. ft. | 26 ft. | 181.5 ft. x 105.9 ft. | 2376 | 102 | 1350 | - | 2376 | 1428 | 54 | 102 |
| Triumph Ballroom EFGHIJKL & Corridor 2 | 27708 sq. ft. | 26 ft. | 181.5 ft. x 156.1 ft. | 3520 | 102 | 1950 | - | 3520 | 2142 | 54 | 102 |
| Triumph Ballroom EFGHIJKL & Corridor 1&2 | 29590 sq. ft. | 26 ft. | 181.5 ft. x 166.5 ft. | 3784 | 102 | 2100 | - | 3784 | 2244 | 54 | 102 |
| Triumph Ballroom EFIJ & Corridor 2 | 13935 sq. ft. | 26 ft. | 92.1 ft. x 156.1 ft. | 1600 | 102 | 910 | - | 1600 | 945 | 54 | 102 |
| Triumph Ballroom F | 3767 sq. ft. | 26 ft. | 44.3 ft. x 85.1 ft. | 287 | 81 | 210 | - | 287 | 150 | 54 | 90 |
| Triumph Ballroom F & Corridor 1 | 4229 sq. ft. | 26 ft. | 44.3 ft. x 95.5 ft. | 336 | 93 | 240 | - | 336 | 180 | 54 | 102 |
| Triumph Ballroom F & Corridor 2 | 4229 sq. ft. | 26 ft. | 44.3 ft. x 95.5 ft. | 336 | 93 | 240 | - | 336 | 180 | 54 | 102 |
| Triumph Ballroom F & Corridor 1&2 | 4690 sq. ft. | 26 ft. | 44.3 ft. x 105.9 ft. | 378 | - | 240 | - | 378 | 210 | - | - |
| Triumph Ballroom G | 3767 sq. ft. | 26 ft. | 44.3 ft. x 85.1 ft. | 287 | 81 | 240 | - | 287 | 150 | 54 | 90 |
| Triumph Ballroom G & Corridor 1 | 4229 sq. ft. | 26 ft. | 44.3 ft. x 95.5 ft. | 336 | 93 | 240 | - | 336 | 180 | 54 | 102 |
| Triumph Ballroom G & Corridor 2 | 4229 sq. ft. | 26 ft. | 44.3 ft. x 95.5 ft. | 336 | 93 | 240 | - | 336 | 180 | 54 | 102 |
| Triumph Ballroom G & Corridor 1&2 | 4690 sq. ft. | 26 ft. | 44.3 ft. x 105.9 ft. | 378 | - | 240 | - | 378 | 210 | - | - |
| Triumph Ballroom GH | 7541 sq. ft. | 26 ft. | 89.5 ft. x 85.1 ft. | 820 | 102 | 490 | - | 820 | 450 | 54 | 102 |
| Triumph Ballroom GHKL & Corridor 2 | 13772 sq. ft. | 26 ft. | 89.5 ft. x 156.1 ft. | 1640 | 102 | 910 | - | 1640 | 945 | 54 | 102 |
| Triumph Ballroom H | 3773 sq. ft. | 26 ft. | 45.2 ft. x 85.1 ft. | 328 | 81 | 210 | - | 328 | 198 | 54 | 90 |
| Triumph Ballroom H & Corridor 1 | 4241 sq. ft. | 26 ft. | 45.2 ft. x 95.5 ft. | 384 | 93 | 240 | - | 384 | 216 | 54 | 102 |
| Triumph Ballroom H & Corridor 2 | 4241 sq. ft. | 26 ft. | 45.2 ft. x 95.5 ft. | 384 | 69 | 240 | - | 384 | 216 | 30 | 102 |
| Triumph Ballroom H & Corridor1&2 | 4708 sq. ft. | 26 ft. | 45.2 ft. x 105.9 ft. | 432 | - | 240 | - | 432 | 252 | - | - |
| Triumph Ballroom I | 2680 sq. ft. | 26 ft. | 47.8 ft. x 60.7 ft. | 224 | 51 | 120 | - | 224 | 126 | 36 | 66 |
| Triumph Ballroom I & Corridor 2 | 3171 sq. ft. | 26 ft. | 47.8 ft. x 71.1 ft. | 245 | 69 | 150 | - | 245 | 135 | 54 | 78 |
| Triumph Ballroom IJKL | 10635 sq. ft. | 26 ft. | 181.5 ft. x 60.7 ft. | 1204 | 105 | 600 | - | 1204 | 693 | 54 | 102 |
| Triumph Ballroom IJLK & Corridor 2 | 9401 sq. ft. | 26 ft. | 181.5 ft. x 71.1 ft. | 1015 | 102 | 550 | - | 1015 | 594 | 54 | 102 |
| Triumph Ballroom J | 2653 sq. ft. | 26 ft. | 44.3 ft. x 60.1 ft. | 196 | 57 | 120 | - | 196 | 105 | 36 | 66 |
| Triumph Ballroom J & Corridor 2 | 3114 sq. ft. | 26 ft. | 44.3 ft. x 71.1 ft. | 245 | 69 | 150 | - | 245 | 135 | 54 | 78 |
| Triumph Ballroom K | 2653 sq. ft. | 26 ft. | 44.3 ft. x 60.6 ft. | 196 | 57 | 120 | - | 196 | 105 | 48 | 66 |
| Triumph Ballroom K & Corridor 2 | 3114 sq. ft. | 26 ft. | 44.3 ft. x 71.1 ft. | 245 | 69 | 150 | - | 245 | 135 | 54 | 78 |
| Triumph Ballroom L | 2648 sq. ft. | 26 ft. | 45.2 ft. x 60.7 ft. | 224 | 57 | 120 | - | 224 | 126 | 48 | 66 |
| Triumph Ballroom L & Corridor 2 | 3115 sq. ft. | 26 ft. | 45.2 ft. x 71.1 ft. | 256 | 69 | 150 | - | 256 | 162 | 54 | 78 |
Similiar Venues
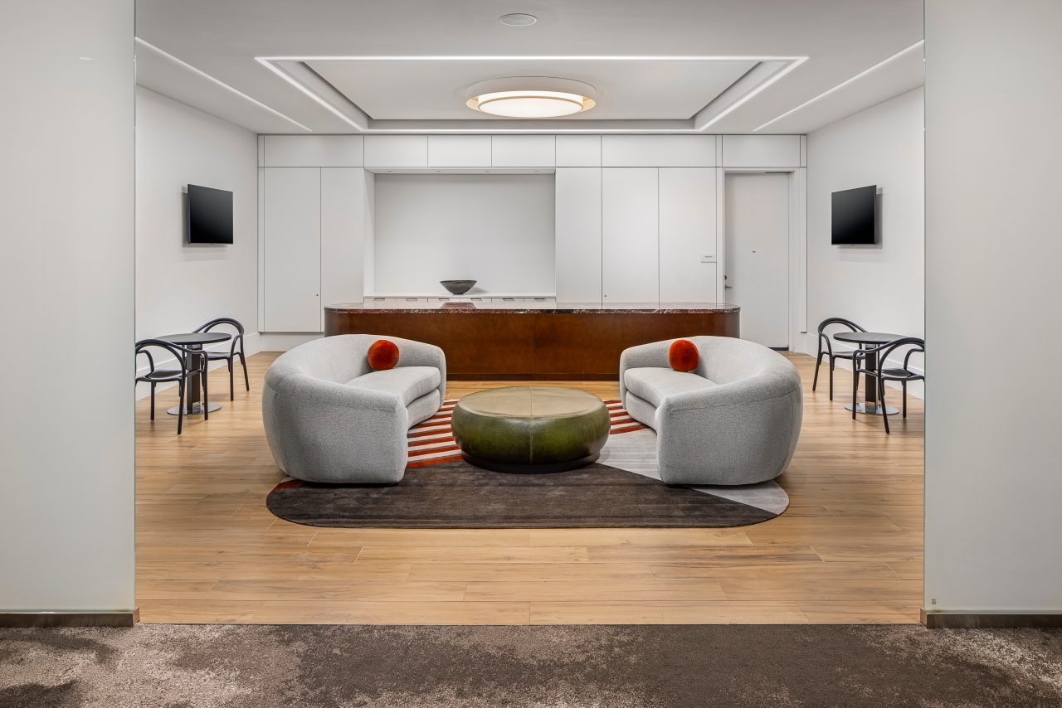
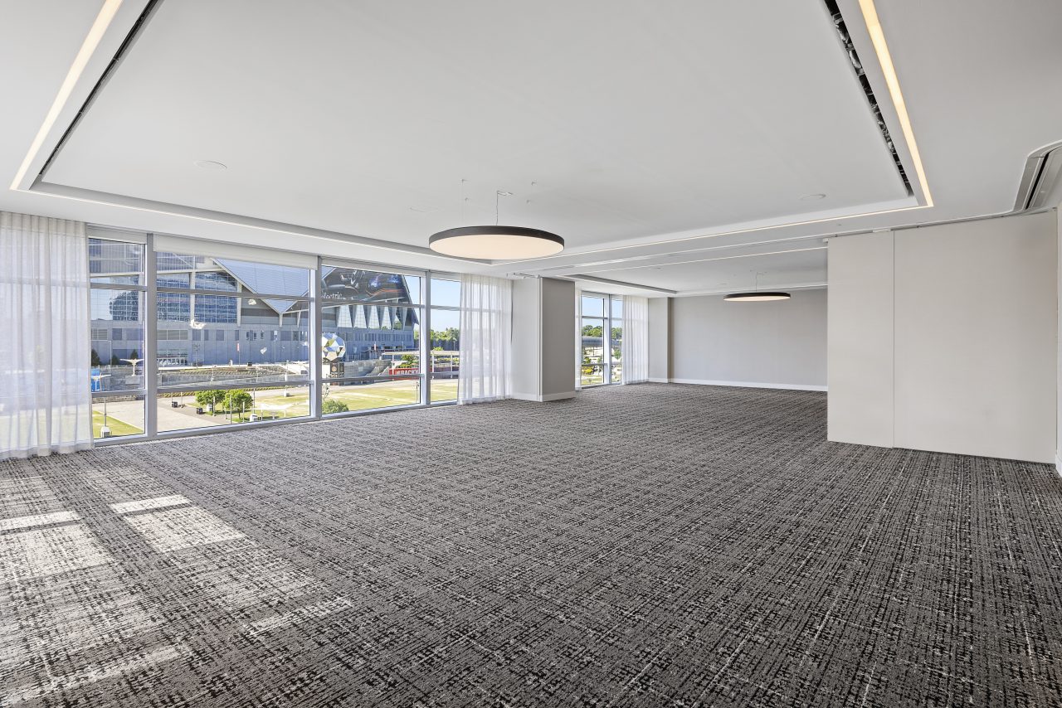
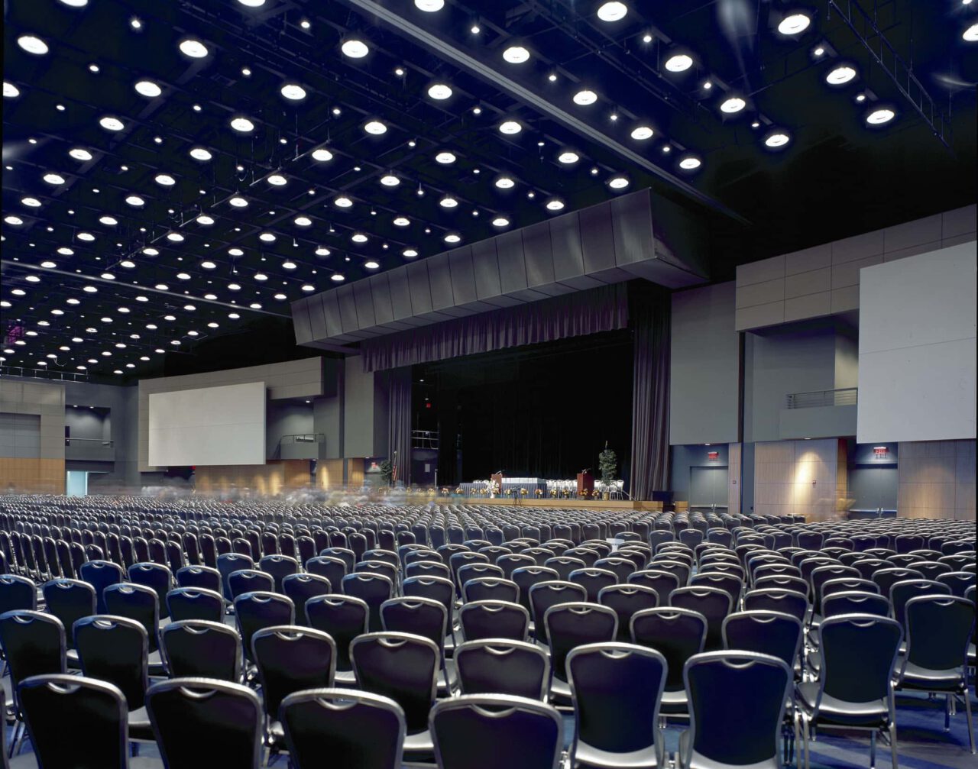
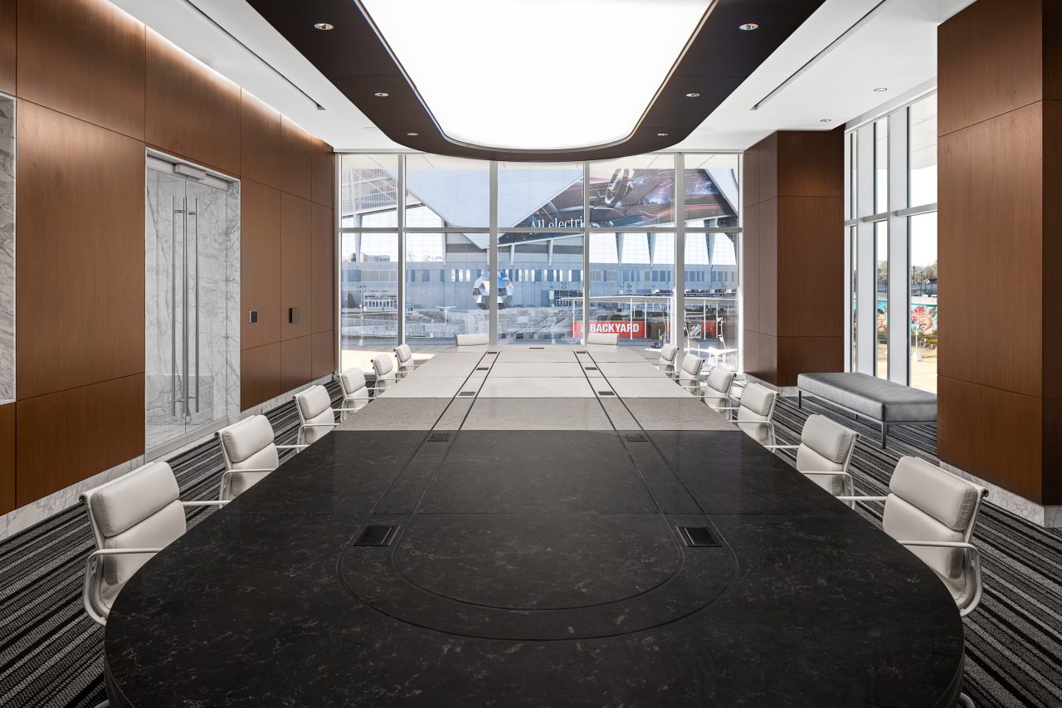
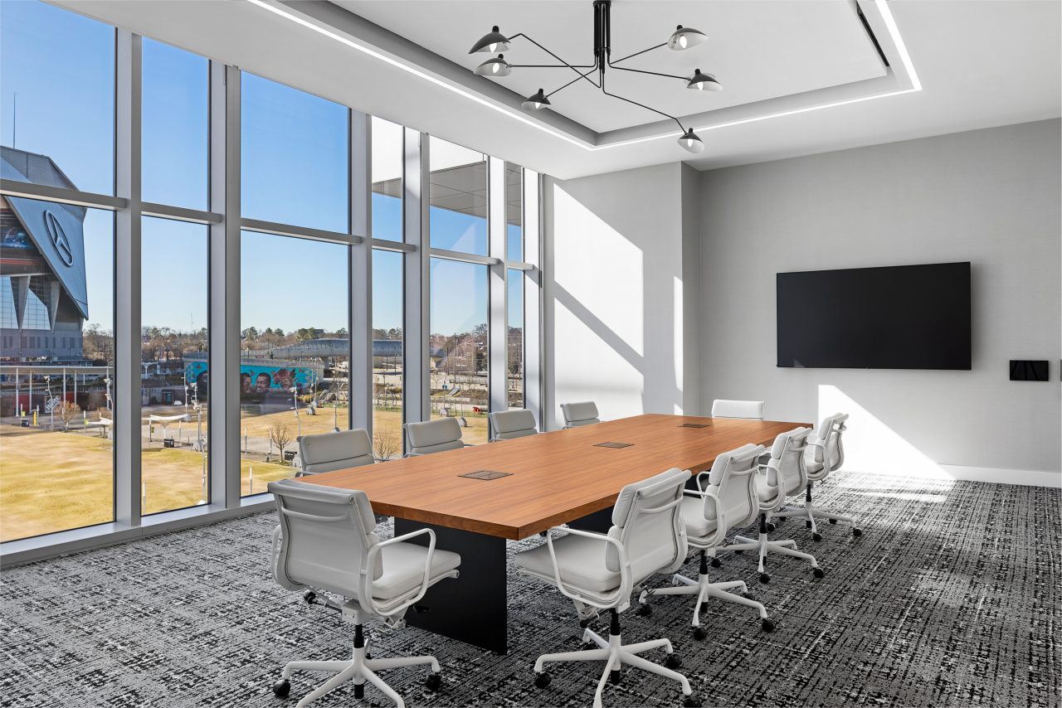













Room
Let Us Host You
To book your next big event or to get more information about our spaces and services, please fill out the form below and we will contact you shortly.
Thank you for your inquiry!
A team member will get back with you shortly. We can’t wait to host you and your guests at the SIgnia by Hilton Atlanta Georgia World Congress Center.
