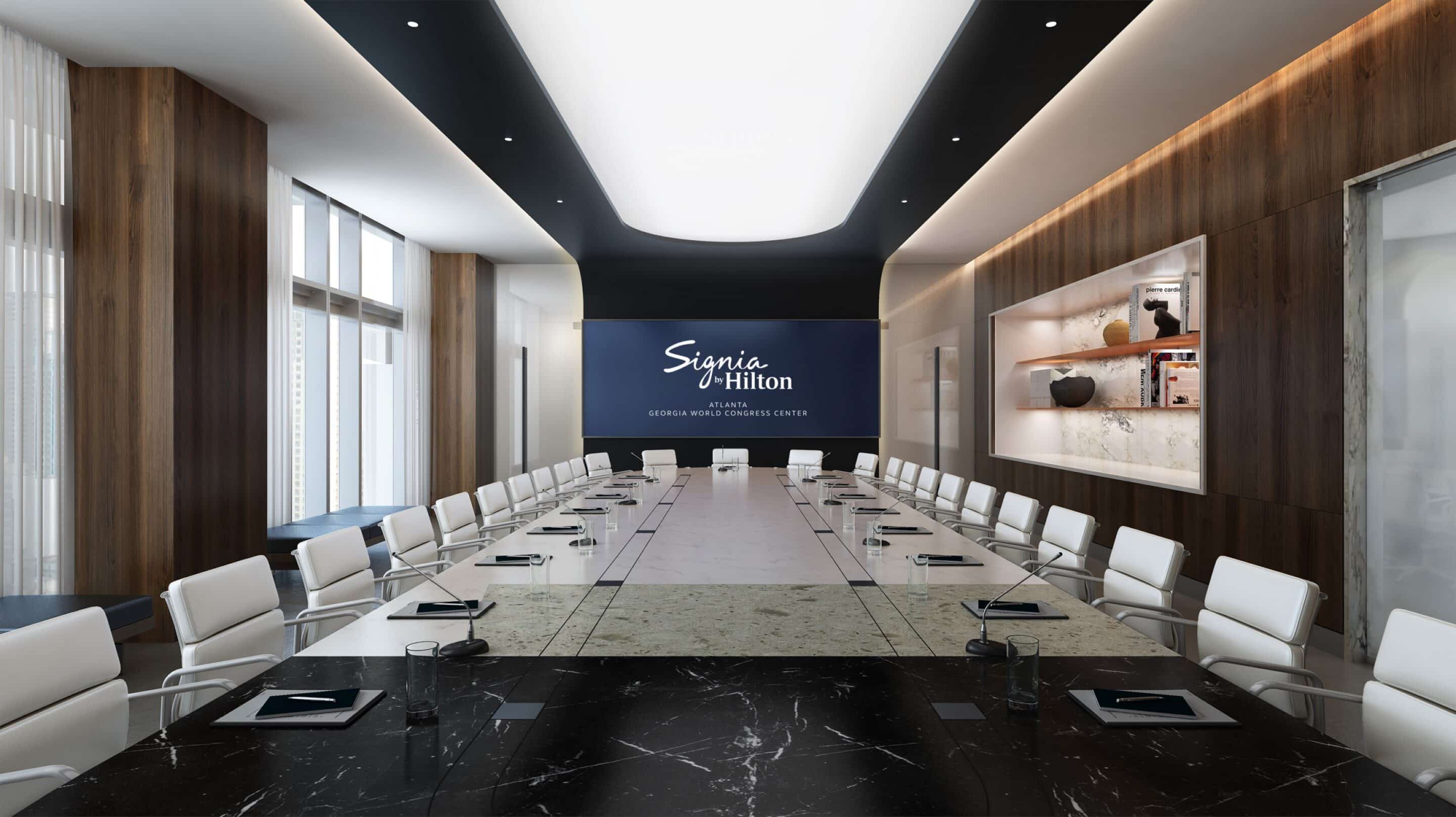Let Us
Elevate You

Where you host is as important as who you host.
Gone are the days when a convention ballroom was only a backdrop. Dazzling lighting, luxe finishes, fixtures and furniture, dramatic innovations and dining that blends Southern creativity and Hilton’s standard of excellence converge at Signia by Hilton Atlanta. Invite them into a next-generation of hospitality experience so that their time here is both energizing and restful. Surprise them with a special occasion that is a step beyond. True to Atlanta’s natural abundance and showcasing its magnetic culture, this show-stopping hotel and our dedicated events team are ready to put the world at your feet the minute you arrive on property.
Where you host is as important as who you host.
Gone are the days when a convention ballroom was only a backdrop. Dazzling lighting, luxe finishes, fixtures and furniture, dramatic innovations and dining that blends Southern creativity and Hilton’s standard of excellence converge at Signia by Hilton Atlanta. Invite them into a next-generation of hospitality experience so that their time here is both energizing and restful. Surprise them with a special occasion that is a step beyond. True to Atlanta’s natural abundance and showcasing its magnetic culture, this show-stopping hotel and our dedicated events team are ready to put the world at your feet the minute you arrive on property.

Choose a Level
Live The
DREAM
A ballroom that doubles as an expansive social and meeting space, our first floor Dream Ballroom offers guests a soothing and ephemeral atmosphere that channels next era Southern hospitality. Invite them into an engaging event experience right after they’ve enjoyed a bit of rest and refreshment in our lobby bar. Let them mix and mingle on our event lawn or tuck away for meetings or one-on-one time in our meeting rooms and lounge. Designed to offer maximum creativity and convenience, Dream is an ideal canvas for creating meetings, weddings or activations in need of a breath-takingly Zen or infinitely flexible backdrop.
ON LEVEL ONE
Dream Ballroom 7,800 sq. ft.Peace Meeting Rooms 630-1,260 sq. ft. each
Magnolia Green Event Lawn: 13,000 sq. ft.
Plan Your
TRIUMPH
The largest ballroom in the state with direct access to Georgia World Congress, this is where trade show, keynote or convention success is guaranteed. Featuring a dramatically lit honeycomb inspired ceiling and cutting edge sound and AV integrations, our Triumph ballroom is where Atlanta’s event prowess is felt. Floor-to-ceiling windows overlooking the “city in the forest” mirrored by large format photography capturing Atlanta’s botanical wonders and local artistry, all within minutes of Georgia World Congress Center Convention Building C.
ON LEVEL TWO
Triumph Ballroom 40,000 sq. ft.GWCC Building C Direct Access
Multi-Purpose &
MAGNIFICENT
Meaningful events don’t always require a ballroom. Our expansive third floor reception space invites guests into wrap-around meeting and conference room spaces ready to host inspiring breakout sessions and productive workshops. Keep them connecting and flowing from activity to activity or segment trade show experiences with partitioned rooms that can be customized and unified for a layout that is truly magnificent.
Meeting Spaces vary in size from 500 square feet to 2,600 square feet allowing for the perfect smaller meeting or breakout room for your meeting.
ON LEVEL THREE
Heritage LoungeThree Boardrooms
Ballroom Spaces
Signature
DINING
Signia by Hilton Atlanta’s fourth floor offers private dining rooms within our signature dining as well as our all-day dining venues. It also boasts an outdoor event deck which overlooks the grandeur of the Mercedes-Benz Stadium and Atlanta’s lush skyline—where sunrises and sunsets can be part of any event.
ON LEVEL FOUR
Event Decks 10,030 sq. ft.Next-Level
AMENITIES
Overlook the city from our refreshing pool lounge, expansive bar and 11,200 square foot event deck.
ON LEVEL FIVE
Pool Deck 7,430 sq. ft.Alma Spa & Beauty Bar
Fitness Center & Terrace
HighBall Pool Bar